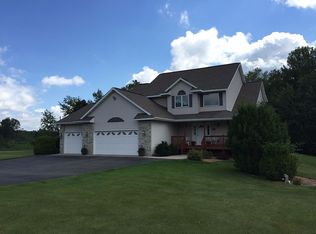Closed
$435,000
12013 Firefly Ln SW, Brainerd, MN 56401
3beds
2,758sqft
Single Family Residence
Built in 2003
2.52 Acres Lot
$432,700 Zestimate®
$158/sqft
$3,020 Estimated rent
Home value
$432,700
Estimated sales range
Not available
$3,020/mo
Zestimate® history
Loading...
Owner options
Explore your selling options
What's special
Meticulously cared for 3 Bedroom, 3 Bathroom and 3 stall insulated/heated garage with all living facilities on one level. Situated on a 2.52 acre lot conveniently located 10 minutes from Baxter, close to Sylvan Lake and Gull Lake for fishing/boating, Craguns and Maddens for golfing. This beautiful property has carefree landscaping, hardwood floors, center kitchen island, gas fireplace, access to covered composite deck through kitchen or front door , 6 panel wood doors, patio with firepit, large living room, primary bedroom with private bath and walk in closet. Fall 2024 new drain field and separate water softener outlet. Recently paid off water system for overall efficiency, and extending the life span of the septic system. Completely turn key ready for you to move in so schedule a showing today!
Zillow last checked: 8 hours ago
Listing updated: August 29, 2025 at 01:39pm
Listed by:
Tyler Hendrickson 218-546-3162,
Coldwell Banker Crown Realtors,
Thomas Kirzeder 612-419-5297
Bought with:
Jill Macnamara
RE/MAX Results - Nisswa
Source: NorthstarMLS as distributed by MLS GRID,MLS#: 6616275
Facts & features
Interior
Bedrooms & bathrooms
- Bedrooms: 3
- Bathrooms: 3
- Full bathrooms: 2
- 1/2 bathrooms: 1
Bedroom 1
- Level: Main
- Area: 208 Square Feet
- Dimensions: 16x13
Bedroom 2
- Level: Main
- Area: 90 Square Feet
- Dimensions: 10x9
Bedroom 3
- Level: Main
- Area: 289 Square Feet
- Dimensions: 17x17
Kitchen
- Level: Main
- Area: 285 Square Feet
- Dimensions: 19x15
Laundry
- Level: Main
- Area: 42 Square Feet
- Dimensions: 7x6
Living room
- Level: Main
- Area: 408 Square Feet
- Dimensions: 24x17
Sun room
- Level: Main
- Area: 143 Square Feet
- Dimensions: 13x11
Walk in closet
- Level: Main
- Area: 35 Square Feet
- Dimensions: 7x5
Heating
- Forced Air, Fireplace(s)
Cooling
- Central Air
Appliances
- Included: Air-To-Air Exchanger, Dishwasher, Dryer, Microwave, Range, Refrigerator, Washer, Water Softener Rented
Features
- Basement: Block,Crawl Space,Storage Space
- Number of fireplaces: 1
- Fireplace features: Gas
Interior area
- Total structure area: 2,758
- Total interior livable area: 2,758 sqft
- Finished area above ground: 2,044
- Finished area below ground: 0
Property
Parking
- Total spaces: 3
- Parking features: Attached, Asphalt, Garage, Garage Door Opener, Heated Garage, Insulated Garage
- Attached garage spaces: 3
- Has uncovered spaces: Yes
- Details: Garage Dimensions (36x26)
Accessibility
- Accessibility features: None
Features
- Levels: One
- Stories: 1
- Patio & porch: Composite Decking, Covered, Deck
Lot
- Size: 2.52 Acres
- Dimensions: 366 x 300
- Features: Corner Lot, Wooded
Details
- Additional structures: Storage Shed
- Foundation area: 2044
- Parcel number: 411051104
- Zoning description: Residential-Single Family
- Other equipment: Fuel Tank - Rented
Construction
Type & style
- Home type: SingleFamily
- Property subtype: Single Family Residence
Materials
- Steel Siding, Frame
- Roof: Asphalt,Pitched
Condition
- Age of Property: 22
- New construction: No
- Year built: 2003
Utilities & green energy
- Electric: Circuit Breakers, 200+ Amp Service
- Gas: Propane
- Sewer: Mound Septic, Private Sewer
- Water: Well
Community & neighborhood
Location
- Region: Brainerd
HOA & financial
HOA
- Has HOA: No
Price history
| Date | Event | Price |
|---|---|---|
| 8/28/2025 | Sold | $435,000$158/sqft |
Source: | ||
| 7/28/2025 | Pending sale | $435,000$158/sqft |
Source: | ||
| 5/20/2025 | Price change | $435,000-1.1%$158/sqft |
Source: | ||
| 3/18/2025 | Price change | $440,000-2.2%$160/sqft |
Source: | ||
| 12/25/2024 | Price change | $450,000-3.2%$163/sqft |
Source: | ||
Public tax history
| Year | Property taxes | Tax assessment |
|---|---|---|
| 2024 | $2,638 +9.6% | $449,500 |
| 2023 | $2,408 -3.1% | $449,500 +16.3% |
| 2022 | $2,484 +5.5% | $386,500 +24.5% |
Find assessor info on the county website
Neighborhood: 56401
Nearby schools
GreatSchools rating
- 4/10Pillager Middle SchoolGrades: 5-8Distance: 6.3 mi
- 7/10Pillager SecondaryGrades: 9-12Distance: 6.4 mi
- 8/10Pillager Elementary SchoolGrades: PK-4Distance: 6.4 mi

Get pre-qualified for a loan
At Zillow Home Loans, we can pre-qualify you in as little as 5 minutes with no impact to your credit score.An equal housing lender. NMLS #10287.
Sell for more on Zillow
Get a free Zillow Showcase℠ listing and you could sell for .
$432,700
2% more+ $8,654
With Zillow Showcase(estimated)
$441,354