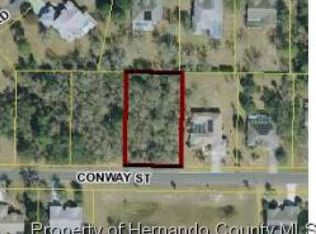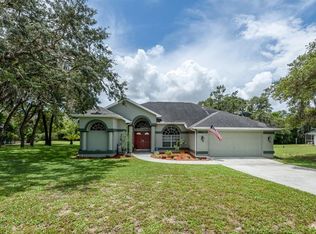Active under Contract..This Cabana Pool Home is the Ultimate Florida DREAM Home This Expanded Grand Bahamas Model has a Brand New A/C 2019, Freshly Painted Exterior 2020, New Hot Water Heater 2020, and Tile and Wood Flooring throughout. This Home Features Three Bedrooms, Three Bathrooms and a Three Car Garage. The Elegant Entrance is Complete with Pillars and Beautiful Leaded Glass Double Doors. As you Enter the Home there are Triple Pocket Sliding Glass Doors Giving you an Amazing View of the Lanai, Palm Trees and a Sparkling Pool with a Peaceful, Tranquil Waterfall WOW !! The Great Room has a Beautiful Lighted Tray Ceiling and Triple Pocket Sliders to the Pool Area, Perfect for Entertaining. You Will Love the Chefs Dream Kitchen, its Open to the Great Room with an Abundance of Gorgeous Upgraded Wood Cabinets & Beautiful Granite Counter-Tops with a Large Breakfast Bar, Newer Stainless Steel Appliances and a Walk-In Pantry. The Spacious Breakfast Nook has Wonderful Bay Windows & Overlooks the Relaxing Pool and Waterfall. There is a Separate Guest Suite with Its Own Separate Bathroom with Tiled Step-in Shower and a door from the bathroom Out To The Pool. The Formal Dining Room can Easily be Used as a Home Office. The Spacious Master Suite is Beautiful and Features a Tray Ceiling and Two Large Walk-In Closets. The Master Bathroom Features Dual Sinks, Jetted Tub and Separate Step-In Shower. The Second Guest Suite is Beautiful With Large Closet. The Inside Utility Room has a Laundry Tub and Washer and Dryer Do Stay. And You will Love the Gorgeous 1/2 Acre Property
This property is off market, which means it's not currently listed for sale or rent on Zillow. This may be different from what's available on other websites or public sources.

