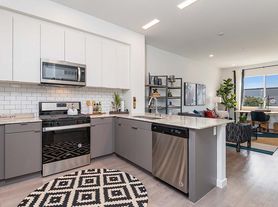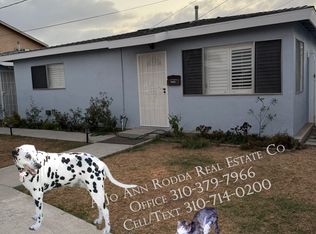Like-new free-standing townhome featuring 4 bedrooms, 3 baths, and a direct-access 2-car garage with extra storage space. The first level includes a bedroom and patio perfect for entertaining. The second level offers an open-concept kitchen with granite countertops and stainless steel appliances, flowing into a spacious dining area and cozy living room. The third level features three bedrooms, including a primary ensuite with a large standing shower and jacuzzi tub. Additional highlights include in-unit washer & dryer, central A/C, and one guest parking spot. The Parkside Village community offers a pool, children's play area, and a welcoming neighborhood feel. Centrally located near freeways, LAX, Northrop Grumman, SpaceX, shopping, dining, and local beaches.
House for rent
$5,250/mo
12013 Acadia Ct, Hawthorne, CA 90250
4beds
2,139sqft
Price may not include required fees and charges.
Singlefamily
Available now
-- Pets
Central air, ceiling fan
In unit laundry
2 Attached garage spaces parking
Central
What's special
Open-concept kitchenStainless steel appliancesSpacious dining areaGranite countertopsIn-unit washer and dryer
- 4 days |
- -- |
- -- |
Travel times
Looking to buy when your lease ends?
Consider a first-time homebuyer savings account designed to grow your down payment with up to a 6% match & a competitive APY.
Facts & features
Interior
Bedrooms & bathrooms
- Bedrooms: 4
- Bathrooms: 3
- Full bathrooms: 3
Rooms
- Room types: Dining Room
Heating
- Central
Cooling
- Central Air, Ceiling Fan
Appliances
- Included: Dryer, Refrigerator, Washer
- Laundry: In Unit, Inside, Laundry Closet
Features
- Ceiling Fan(s), Crown Molding, Granite Counters, High Ceilings, In-Law Floorplan, Primary Suite, Recessed Lighting, Separate/Formal Dining Room
- Flooring: Carpet
Interior area
- Total interior livable area: 2,139 sqft
Property
Parking
- Total spaces: 2
- Parking features: Attached, Covered
- Has attached garage: Yes
- Details: Contact manager
Features
- Stories: 3
- Exterior features: Contact manager
- Has spa: Yes
- Spa features: Hottub Spa
Details
- Parcel number: 4056028206
Construction
Type & style
- Home type: SingleFamily
- Property subtype: SingleFamily
Condition
- Year built: 2015
Community & HOA
Community
- Features: Clubhouse
- Security: Gated Community
Location
- Region: Hawthorne
Financial & listing details
- Lease term: 12 Months
Price history
| Date | Event | Price |
|---|---|---|
| 10/27/2025 | Listed for rent | $5,250+23.5%$2/sqft |
Source: CRMLS #SB25248121 | ||
| 9/5/2020 | Listing removed | $4,250$2/sqft |
Source: Beach City Brokers #SB20137537 | ||
| 7/14/2020 | Listed for rent | $4,250+7.6%$2/sqft |
Source: Beach City Brokers #SB20137537 | ||
| 4/6/2019 | Listing removed | $3,950$2/sqft |
Source: Beach City Brokers #SB19044410 | ||
| 3/12/2019 | Price change | $3,950-6%$2/sqft |
Source: Beach City Brokers #SB19044410 | ||

