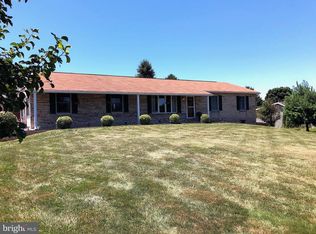Sold for $329,900 on 07/31/23
$329,900
12012 Mentzer Gap Rd, Waynesboro, PA 17268
3beds
--sqft
Single Family Residence
Built in 1988
0.55 Acres Lot
$350,200 Zestimate®
$--/sqft
$2,045 Estimated rent
Home value
$350,200
$333,000 - $368,000
$2,045/mo
Zestimate® history
Loading...
Owner options
Explore your selling options
What's special
Lovely 3 bedroom and 3 bath rancher in Waynesboro. This home has 3 bedrooms on the main level. The basement is partially finished with a large family room, space for additional rooms, a half bath and laundry area plus a level walkout. Main level has ceramic tile in the large eat-in kitchen, that opens to the covered deck. The rest of the main level has hardwood floors throughout and has been freshly painted. The roof is 3 years old. The fence is less than 5 years old. The large backyard has an inground, saltwater pool that has a new liner and the cover is 1 year old. Enjoy backyard barbecues and pool parties this summer! Even with the pool, the yard is very large and fully fenced. The front porch is a great place to enjoy the views. Located close to shopping, schools, and medical.
Zillow last checked: 8 hours ago
Listing updated: August 01, 2023 at 08:05am
Listed by:
Elle Smith 301-401-8620,
J&B Real Estate
Bought with:
Cathryn Campbell, RSR004529
RE/MAX Results
Source: Bright MLS,MLS#: PAFL2013644
Facts & features
Interior
Bedrooms & bathrooms
- Bedrooms: 3
- Bathrooms: 3
- Full bathrooms: 3
- Main level bathrooms: 2
- Main level bedrooms: 3
Basement
- Area: 0
Heating
- Heat Pump, Electric
Cooling
- Ceiling Fan(s), Central Air, Electric
Appliances
- Included: Central Vacuum, Dishwasher, Dryer, Exhaust Fan, Microwave, Oven/Range - Electric, Washer, Electric Water Heater
- Laundry: In Basement, Laundry Room
Features
- Ceiling Fan(s), Central Vacuum, Combination Kitchen/Dining, Entry Level Bedroom
- Flooring: Ceramic Tile, Hardwood, Wood
- Basement: Walk-Out Access,Sump Pump,Partially Finished
- Has fireplace: No
Interior area
- Total structure area: 0
- Finished area above ground: 0
- Finished area below ground: 0
Property
Parking
- Total spaces: 2
- Parking features: Garage Faces Front, Garage Door Opener, Attached
- Attached garage spaces: 2
Accessibility
- Accessibility features: None
Features
- Levels: Two
- Stories: 2
- Patio & porch: Deck, Roof
- Has private pool: Yes
- Pool features: Salt Water, Private
- Fencing: Full
Lot
- Size: 0.55 Acres
Details
- Additional structures: Above Grade, Below Grade
- Parcel number: 230Q13.239.000000
- Zoning: RESIDENTIAL
- Special conditions: Standard
Construction
Type & style
- Home type: SingleFamily
- Architectural style: Ranch/Rambler
- Property subtype: Single Family Residence
Materials
- Vinyl Siding, Brick Front
- Foundation: Block
Condition
- New construction: No
- Year built: 1988
Utilities & green energy
- Sewer: Public Septic
- Water: Public
Community & neighborhood
Location
- Region: Waynesboro
- Subdivision: None Available
- Municipality: WASHINGTON TWP
Other
Other facts
- Listing agreement: Exclusive Agency
- Listing terms: Cash,Conventional,FHA,USDA Loan,VA Loan
- Ownership: Fee Simple
Price history
| Date | Event | Price |
|---|---|---|
| 7/31/2023 | Sold | $329,900 |
Source: | ||
| 6/1/2023 | Contingent | $329,900 |
Source: | ||
| 5/24/2023 | Listed for sale | $329,900+57.9% |
Source: | ||
| 3/14/2012 | Sold | $208,950 |
Source: Public Record Report a problem | ||
Public tax history
| Year | Property taxes | Tax assessment |
|---|---|---|
| 2024 | $3,607 +6.2% | $23,480 |
| 2023 | $3,398 +3.1% | $23,480 |
| 2022 | $3,297 +2.9% | $23,480 |
Find assessor info on the county website
Neighborhood: 17268
Nearby schools
GreatSchools rating
- 8/10Hooverville El SchoolGrades: K-5Distance: 1.6 mi
- NAWaynesboro Area Middle SchoolGrades: 7-8Distance: 2.9 mi
- 4/10Waynesboro Area Senior High SchoolGrades: 9-12Distance: 3.1 mi
Schools provided by the listing agent
- District: Waynesboro Area
Source: Bright MLS. This data may not be complete. We recommend contacting the local school district to confirm school assignments for this home.

Get pre-qualified for a loan
At Zillow Home Loans, we can pre-qualify you in as little as 5 minutes with no impact to your credit score.An equal housing lender. NMLS #10287.
Sell for more on Zillow
Get a free Zillow Showcase℠ listing and you could sell for .
$350,200
2% more+ $7,004
With Zillow Showcase(estimated)
$357,204