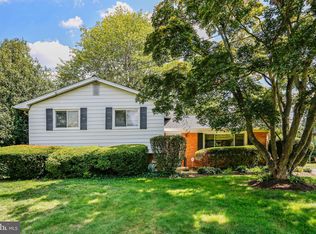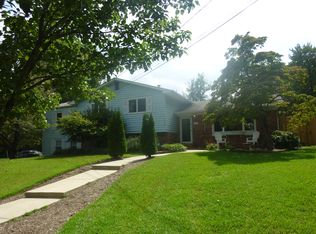Welcome to this amazing 4 bedroom single family home in sought after Springbook Village. The home boasts 2 levels of gleaming hardwood floor, Updated table space kitchen with stainless appliances, granite counter-tops and walk-out to enclosed porch for relaxing. Spacious living room with bay window and separate dining room. Additional First floor den office and deck off the porch. Nice size bedrooms and lower level has a spacious family room with all new carpeting, fireplace, half bath and walk-out to a patio. Large storage room with washer dryer. 2 car tandem garage, fantastic location steps to NW Branch parkland, MLK park with indoor outdoor pools, Hiking trails, basketball , tennis etc.... Sold "as is' but truly lovely with pride of ownership !!
This property is off market, which means it's not currently listed for sale or rent on Zillow. This may be different from what's available on other websites or public sources.

