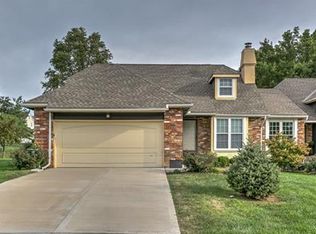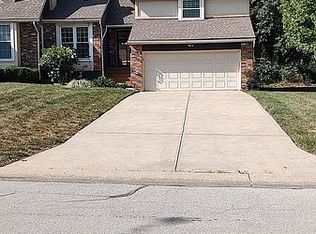Sold
Price Unknown
12012 Holmes Rd, Kansas City, MO 64145
3beds
3,550sqft
Single Family Residence
Built in 1976
0.59 Acres Lot
$416,600 Zestimate®
$--/sqft
$2,394 Estimated rent
Home value
$416,600
$387,000 - $450,000
$2,394/mo
Zestimate® history
Loading...
Owner options
Explore your selling options
What's special
CAPTIVATING FAMILY Home with ALL BRICK ranch with a lovely screened in back porch looks out into the large, fenced yard. 3 beds/ 2 & 2 half baths. PRIDE of ownership was shown here. Formal living & dining rms. kitchen features a bay window, pantry& built in china cabinet. Master includes 2 closets (1 walk in) & full bath. Family rm includes hardwood floors, fireplace, New windows in the back of the house. basement is partially finished into a LARGE Rec room PLUS 4th nonconforming bdrm and 1/2 bath. HVAC- 5 YRS old; Tons of storage & cedar closet. PLUS a DETACHED 3rd garage or storage shed, Lovely back area for gathering/bbq. Well taken care of home! GREAT BONES!! & NO maintenance on the exterior; Convenient location near St Thomas Moore school
Zillow last checked: 8 hours ago
Listing updated: September 27, 2023 at 06:13am
Listing Provided by:
Mary Hayden 816-916-5867,
ReeceNichols - Eastland
Bought with:
Kenya Lewis, 2016009427
ReeceNichols - Eastland
Source: Heartland MLS as distributed by MLS GRID,MLS#: 2430371
Facts & features
Interior
Bedrooms & bathrooms
- Bedrooms: 3
- Bathrooms: 4
- Full bathrooms: 2
- 1/2 bathrooms: 2
Primary bedroom
- Features: Carpet, Ceiling Fan(s)
- Level: Main
- Dimensions: 14 x 12
Bedroom 2
- Features: Carpet
- Level: Main
- Dimensions: 11 x 11
Bedroom 3
- Features: Carpet
- Level: Main
- Dimensions: 12 x 11
Dining room
- Features: Carpet
- Level: Main
- Dimensions: 13 x 10
Family room
- Features: Fireplace, Indirect Lighting
- Level: Main
- Dimensions: 21 x 14
Kitchen
- Features: Ceramic Tiles, Pantry
- Level: Main
- Dimensions: 24 x 17
Living room
- Features: Carpet
- Level: Main
- Dimensions: 18 x 13
Other
- Level: Lower
- Dimensions: 16 x 12
Recreation room
- Features: Vinyl
- Level: Basement
Sun room
- Level: Main
Heating
- Forced Air
Cooling
- Attic Fan, Electric
Appliances
- Included: Dishwasher, Disposal, Exhaust Fan, Humidifier, Microwave, Refrigerator, Built-In Oven, Built-In Electric Oven, Water Softener
- Laundry: Main Level, Off The Kitchen
Features
- Cedar Closet, Ceiling Fan(s), Pantry, Walk-In Closet(s)
- Flooring: Carpet, Tile, Wood
- Doors: Storm Door(s)
- Windows: Wood Frames
- Basement: Basement BR,Finished,Full,Interior Entry
- Number of fireplaces: 1
- Fireplace features: Family Room, Gas Starter
Interior area
- Total structure area: 3,550
- Total interior livable area: 3,550 sqft
- Finished area above ground: 2,050
- Finished area below ground: 1,500
Property
Parking
- Total spaces: 3
- Parking features: Attached, Built-In, Garage Faces Side
- Attached garage spaces: 3
Features
- Patio & porch: Screened
- Fencing: Metal
Lot
- Size: 0.59 Acres
- Dimensions: 150 x 130
- Features: City Limits, Estate Lot
Details
- Additional structures: Shed(s)
- Parcel number: 1029150
- Special conditions: As Is
Construction
Type & style
- Home type: SingleFamily
- Architectural style: Traditional
- Property subtype: Single Family Residence
Materials
- Brick Veneer
- Roof: Composition
Condition
- Year built: 1976
Utilities & green energy
- Sewer: Public Sewer
- Water: Public
Community & neighborhood
Security
- Security features: Security System
Location
- Region: Kansas City
- Subdivision: Holmes Estates
Other
Other facts
- Listing terms: Cash,Conventional,FHA,VA Loan
- Ownership: Estate/Trust
- Road surface type: Paved
Price history
| Date | Event | Price |
|---|---|---|
| 8/1/2023 | Sold | -- |
Source: | ||
| 7/27/2023 | Pending sale | $398,000$112/sqft |
Source: | ||
| 7/19/2023 | Price change | $398,000-0.5%$112/sqft |
Source: | ||
| 7/13/2023 | Price change | $400,000-2.4%$113/sqft |
Source: | ||
| 6/30/2023 | Price change | $410,000-2.4%$115/sqft |
Source: | ||
Public tax history
| Year | Property taxes | Tax assessment |
|---|---|---|
| 2024 | $5,644 +1.8% | $66,500 |
| 2023 | $5,543 +28.7% | $66,500 +38.9% |
| 2022 | $4,305 +0% | $47,880 |
Find assessor info on the county website
Neighborhood: Mission Lake
Nearby schools
GreatSchools rating
- 3/10Martin City Elementary SchoolGrades: K-8Distance: 1.8 mi
- 2/10Grandview Sr. High SchoolGrades: 9-12Distance: 4.1 mi
Schools provided by the listing agent
- Elementary: Martin City
- Middle: Martin City
- High: Grandview
Source: Heartland MLS as distributed by MLS GRID. This data may not be complete. We recommend contacting the local school district to confirm school assignments for this home.
Get a cash offer in 3 minutes
Find out how much your home could sell for in as little as 3 minutes with a no-obligation cash offer.
Estimated market value
$416,600

