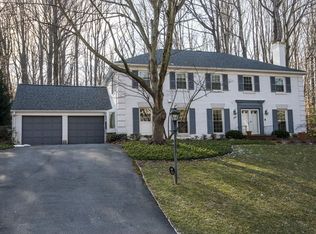Sold for $1,189,640
$1,189,640
12012 Gregerscroft Rd, Potomac, MD 20854
4beds
2,996sqft
Single Family Residence
Built in 1969
0.44 Acres Lot
$1,188,000 Zestimate®
$397/sqft
$4,721 Estimated rent
Home value
$1,188,000
$1.09M - $1.29M
$4,721/mo
Zestimate® history
Loading...
Owner options
Explore your selling options
What's special
Offer Deadline has been set For Monday March 31, at 5pm. Welcome to this stunning residence nestled on a serene cul-de-sac, perfectly situated next to breathtaking parkland featuring lush trees, a tranquil stream, and a delightful playground. This home is an oasis of privacy and natural beauty, offering the ideal retreat for families and nature lovers alike. Step inside to find elegant wood flooring that flows throughout the home, complemented by modern fixtures and fresh paint—making it truly move-in ready. The main level features a private study adorned with a charming brick wall and built-in shelves, perfect for remote work or quiet reading. The spacious living room is bathed in natural light from its expansive windows and enhanced by energy-efficient LED lighting. Enjoy meals in the dining room, which overlooks the patio and backyard, seamlessly connecting to both the living room and kitchen. Gather in the large family room for cozy evenings by the fireplace , or step into the fabulous all-season sunroom that invites the outdoors in. This home is a gardener's paradise, offering ample space for your green thumb to flourish. Convenience is key with a spacious main-level laundry room equipped with counter space and shelving for all your organizational needs. Venture upstairs to discover the luxurious primary suite, complete with a private en-suite bath and a cozy sitting room that can double as a home office. Three additional generously-sized bedrooms and a well-appointed hall bath complete the upper level. The finished basement adds even more value, featuring a full bath and endless possibilities for recreation or relaxation. With its idyllic setting and prime location—where kids can walk to school and the community swimming pool—this home is perfect for creating lasting memories. Whether you choose to move in and enjoy as is or envision opening up a wall or two to enhance the space, the potential is limitless. Don’t miss your chance to call this beautiful property home!
Zillow last checked: 8 hours ago
Listing updated: April 14, 2025 at 05:47am
Listed by:
Melissa Landau 571-437-7703,
Keller Williams Realty
Bought with:
Michael Matese, 0225046541
Compass
Source: Bright MLS,MLS#: MDMC2169796
Facts & features
Interior
Bedrooms & bathrooms
- Bedrooms: 4
- Bathrooms: 4
- Full bathrooms: 3
- 1/2 bathrooms: 1
- Main level bathrooms: 1
Basement
- Area: 1458
Heating
- Central, Natural Gas
Cooling
- Central Air, Electric
Appliances
- Included: Microwave, Dishwasher, Disposal, Dryer, Ice Maker, Double Oven, Oven/Range - Electric, Refrigerator, Stainless Steel Appliance(s), Washer, Water Heater, Electric Water Heater
- Laundry: Has Laundry, Dryer In Unit, Washer In Unit, Main Level
Features
- Bathroom - Tub Shower, Built-in Features, Breakfast Area, Ceiling Fan(s), Chair Railings, Family Room Off Kitchen, Floor Plan - Traditional, Formal/Separate Dining Room, Eat-in Kitchen, Pantry, Primary Bath(s), Recessed Lighting, Walk-In Closet(s), Vaulted Ceiling(s)
- Flooring: Ceramic Tile, Wood
- Doors: Sliding Glass
- Windows: Skylight(s), Bay/Bow
- Basement: Connecting Stairway,Heated,Improved,Garage Access,Partial,Interior Entry,Exterior Entry,Walk-Out Access,Windows
- Number of fireplaces: 1
- Fireplace features: Mantel(s)
Interior area
- Total structure area: 4,104
- Total interior livable area: 2,996 sqft
- Finished area above ground: 2,646
- Finished area below ground: 350
Property
Parking
- Total spaces: 8
- Parking features: Garage Faces Front, Garage Door Opener, Driveway, Attached
- Attached garage spaces: 2
- Uncovered spaces: 6
Accessibility
- Accessibility features: None
Features
- Levels: Three
- Stories: 3
- Patio & porch: Patio
- Pool features: Community
- Has view: Yes
- View description: Trees/Woods
Lot
- Size: 0.44 Acres
- Features: Backs to Trees, Cul-De-Sac, No Thru Street
Details
- Additional structures: Above Grade, Below Grade
- Parcel number: 161000897162
- Zoning: R200
- Special conditions: Standard
Construction
Type & style
- Home type: SingleFamily
- Architectural style: Colonial
- Property subtype: Single Family Residence
Materials
- Brick, Combination, Vinyl Siding
- Foundation: Slab
Condition
- New construction: No
- Year built: 1969
Utilities & green energy
- Sewer: Public Sewer
- Water: Public
Community & neighborhood
Community
- Community features: Pool
Location
- Region: Potomac
- Subdivision: Glen Oaks
HOA & financial
HOA
- Has HOA: Yes
- HOA fee: $200 annually
- Amenities included: Pool
- Services included: Common Area Maintenance, Road Maintenance
- Association name: COUNTRY PLACE ASSOCATION
Other
Other facts
- Listing agreement: Exclusive Right To Sell
- Ownership: Fee Simple
Price history
| Date | Event | Price |
|---|---|---|
| 4/14/2025 | Sold | $1,189,640+8.6%$397/sqft |
Source: | ||
| 4/1/2025 | Pending sale | $1,095,000$365/sqft |
Source: | ||
| 4/1/2025 | Listing removed | $1,095,000$365/sqft |
Source: | ||
| 3/28/2025 | Listed for sale | $1,095,000$365/sqft |
Source: | ||
Public tax history
| Year | Property taxes | Tax assessment |
|---|---|---|
| 2025 | $11,486 +7.5% | $997,500 +7.5% |
| 2024 | $10,683 +8% | $928,000 +8.1% |
| 2023 | $9,892 +13.6% | $858,500 +8.8% |
Find assessor info on the county website
Neighborhood: 20854
Nearby schools
GreatSchools rating
- 9/10Wayside Elementary SchoolGrades: PK-5Distance: 0.4 mi
- 9/10Herbert Hoover Middle SchoolGrades: 6-8Distance: 1.6 mi
- 9/10Winston Churchill High SchoolGrades: 9-12Distance: 1.9 mi
Schools provided by the listing agent
- Elementary: Wayside
- Middle: Herbert Hoover
- High: Winston Churchill
- District: Montgomery County Public Schools
Source: Bright MLS. This data may not be complete. We recommend contacting the local school district to confirm school assignments for this home.

Get pre-qualified for a loan
At Zillow Home Loans, we can pre-qualify you in as little as 5 minutes with no impact to your credit score.An equal housing lender. NMLS #10287.
