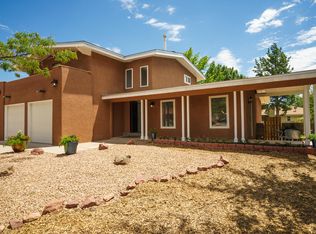Sold on 05/21/25
Price Unknown
12012 Elvin Pl NE, Albuquerque, NM 87112
3beds
1,440sqft
Single Family Residence
Built in 1969
8,276.4 Square Feet Lot
$328,400 Zestimate®
$--/sqft
$2,179 Estimated rent
Home value
$328,400
$299,000 - $358,000
$2,179/mo
Zestimate® history
Loading...
Owner options
Explore your selling options
What's special
This is the one you've been waiting for! Lovingly maintained by one owner since 1981, this home shines with pride of ownership inside and out. Enjoy stunning mature landscaping that invites you to relax on the spacious back deck or get creative in the garden. The versatile floor plan offers two living areas or a formal dining space--perfect for evolving needs. Need a home office, a game room, or a play space for the kids? You've got options! You'll love the quality Davis kitchen remodel and newer dishwasher, water heater and microwave. The 2-car garage with workbench and extra storage provides space for all your vehicles, toys and hobbies. Tucked away from busy streets, yet just minutes from shopping, dining, and hiking the trails in the foothills. Don't miss this gem!
Zillow last checked: 8 hours ago
Listing updated: May 21, 2025 at 03:36pm
Listed by:
Myra C Herrmann 505-238-2274,
Keller Williams Realty
Bought with:
Jerome R. Moyer, 43633
Coldwell Banker Legacy
Source: SWMLS,MLS#: 1082503
Facts & features
Interior
Bedrooms & bathrooms
- Bedrooms: 3
- Bathrooms: 2
- Full bathrooms: 1
- 3/4 bathrooms: 1
Primary bedroom
- Level: Main
- Area: 156
- Dimensions: 13 x 12
Bedroom 2
- Level: Main
- Area: 115
- Dimensions: 11.5 x 10
Bedroom 3
- Level: Main
- Area: 120.75
- Dimensions: 11.5 x 10.5
Dining room
- Level: Main
- Area: 70
- Dimensions: 8.75 x 8
Family room
- Level: Main
- Area: 149.5
- Dimensions: 13 x 11.5
Kitchen
- Level: Main
- Area: 116
- Dimensions: 14.5 x 8
Living room
- Level: Main
- Area: 243
- Dimensions: 18 x 13.5
Heating
- Central, Forced Air, Natural Gas
Cooling
- Evaporative Cooling
Appliances
- Included: Dishwasher, Free-Standing Electric Range, Disposal, Microwave, Refrigerator, Range Hood
- Laundry: Washer Hookup, Dryer Hookup, ElectricDryer Hookup
Features
- Ceiling Fan(s), Multiple Living Areas, Main Level Primary, Shower Only, Skylights, Separate Shower, Walk-In Closet(s)
- Flooring: Carpet, Tile, Vinyl
- Windows: Double Pane Windows, Insulated Windows, Skylight(s)
- Has basement: No
- Number of fireplaces: 1
- Fireplace features: Wood Burning
Interior area
- Total structure area: 1,440
- Total interior livable area: 1,440 sqft
Property
Parking
- Total spaces: 2
- Parking features: Attached, Garage, Garage Door Opener
- Attached garage spaces: 2
Features
- Levels: One
- Stories: 1
- Patio & porch: Covered, Open, Patio
- Exterior features: Private Yard
- Fencing: Wall
Lot
- Size: 8,276 sqft
- Features: Garden, Lawn, Landscaped, Trees
Details
- Parcel number: 102205915319533512
- Zoning description: R-1C*
Construction
Type & style
- Home type: SingleFamily
- Property subtype: Single Family Residence
Materials
- Frame, Stucco
- Foundation: Slab
- Roof: Pitched,Shingle
Condition
- Resale
- New construction: No
- Year built: 1969
Utilities & green energy
- Sewer: Public Sewer
- Water: Public
- Utilities for property: Cable Available, Electricity Connected, Natural Gas Connected, Sewer Connected
Green energy
- Energy generation: None
Community & neighborhood
Location
- Region: Albuquerque
Other
Other facts
- Listing terms: Cash,Conventional,FHA,VA Loan
- Road surface type: Paved
Price history
| Date | Event | Price |
|---|---|---|
| 5/21/2025 | Sold | -- |
Source: | ||
| 4/28/2025 | Pending sale | $315,000$219/sqft |
Source: | ||
| 4/21/2025 | Listed for sale | $315,000$219/sqft |
Source: | ||
Public tax history
| Year | Property taxes | Tax assessment |
|---|---|---|
| 2024 | $2,271 +2% | $59,824 +3% |
| 2023 | $2,226 +107.7% | $58,082 +3% |
| 2022 | $1,072 -48.1% | $56,391 +3% |
Find assessor info on the county website
Neighborhood: 87112
Nearby schools
GreatSchools rating
- 10/10Onate Elementary SchoolGrades: PK-5Distance: 0.3 mi
- 4/10Jackson Middle SchoolGrades: 6-8Distance: 1 mi
- 5/10Eldorado High SchoolGrades: PK-12Distance: 1.5 mi
Schools provided by the listing agent
- Elementary: Onate (y)
- Middle: Jackson
- High: Eldorado
Source: SWMLS. This data may not be complete. We recommend contacting the local school district to confirm school assignments for this home.
Get a cash offer in 3 minutes
Find out how much your home could sell for in as little as 3 minutes with a no-obligation cash offer.
Estimated market value
$328,400
Get a cash offer in 3 minutes
Find out how much your home could sell for in as little as 3 minutes with a no-obligation cash offer.
Estimated market value
$328,400
