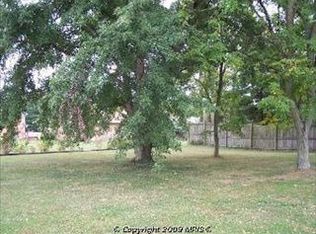Sold for $475,000
$475,000
12011 Wheaton Rd, Fredericksburg, VA 22407
7beds
2,556sqft
Single Family Residence
Built in 1970
-- sqft lot
$486,500 Zestimate®
$186/sqft
$2,507 Estimated rent
Home value
$486,500
$448,000 - $530,000
$2,507/mo
Zestimate® history
Loading...
Owner options
Explore your selling options
What's special
This stunning 7-bedroom, 4-bathroom home offers over 2,700 square feet of spacious and modern living in a prime location. Conveniently situated just 4 minutes from Spotsylvania Mall, 6 minutes from I-95, and close to numerous shopping centers and amenities, this home provides both comfort and accessibility. Featuring an open-concept layout with abundant space, an updated kitchen with ample cabinet storage, and a large laundry room, this home is designed for convenience and functionality. The fully permitted basement was completely renovated in 2024, adding even more living space. Don't miss this incredible opportunity to own a beautiful, move-in-ready home in a sought-after area. Schedule your showing today!
Zillow last checked: 8 hours ago
Listing updated: May 16, 2025 at 02:38am
Listed by:
Cindy Flores 202-725-1910,
Fairfax Realty Select
Bought with:
Anavictoria Torres Perez
Spring Hill Real Estate, LLC.
Source: Bright MLS,MLS#: VASP2032136
Facts & features
Interior
Bedrooms & bathrooms
- Bedrooms: 7
- Bathrooms: 4
- Full bathrooms: 4
- Main level bathrooms: 2
- Main level bedrooms: 3
Basement
- Area: 1421
Heating
- Central, Natural Gas
Cooling
- Central Air, Electric
Appliances
- Included: Gas Water Heater
Features
- Basement: Walk-Out Access,Rear Entrance
- Number of fireplaces: 1
Interior area
- Total structure area: 2,842
- Total interior livable area: 2,556 sqft
- Finished area above ground: 1,421
- Finished area below ground: 1,135
Property
Parking
- Total spaces: 1
- Parking features: Built In, Attached, Driveway
- Attached garage spaces: 1
- Has uncovered spaces: Yes
Accessibility
- Accessibility features: None
Features
- Levels: Two
- Stories: 2
- Pool features: None
Details
- Additional structures: Above Grade, Below Grade
- Parcel number: 22B221
- Zoning: R1
- Special conditions: Standard
Construction
Type & style
- Home type: SingleFamily
- Architectural style: Ranch/Rambler
- Property subtype: Single Family Residence
Materials
- Brick
- Foundation: Slab
Condition
- New construction: No
- Year built: 1970
Utilities & green energy
- Sewer: Public Sewer
- Water: Public
Community & neighborhood
Location
- Region: Fredericksburg
- Subdivision: Sheraton Hills
Other
Other facts
- Listing agreement: Exclusive Right To Sell
- Ownership: Fee Simple
Price history
| Date | Event | Price |
|---|---|---|
| 5/15/2025 | Sold | $475,000$186/sqft |
Source: | ||
| 5/2/2025 | Pending sale | $475,000$186/sqft |
Source: | ||
| 4/24/2025 | Price change | $475,000-3%$186/sqft |
Source: | ||
| 4/17/2025 | Price change | $489,900-2%$192/sqft |
Source: | ||
| 4/10/2025 | Listed for sale | $499,900+37%$196/sqft |
Source: | ||
Public tax history
| Year | Property taxes | Tax assessment |
|---|---|---|
| 2025 | $2,828 | $385,100 |
| 2024 | $2,828 +14.9% | $385,100 +20.7% |
| 2023 | $2,462 +4.6% | $319,000 |
Find assessor info on the county website
Neighborhood: 22407
Nearby schools
GreatSchools rating
- 6/10Salem Elementary SchoolGrades: PK-5Distance: 0.6 mi
- 4/10Chancellor Middle SchoolGrades: 6-8Distance: 0.9 mi
- 3/10Chancellor High SchoolGrades: 9-12Distance: 1.1 mi
Schools provided by the listing agent
- District: Spotsylvania County Public Schools
Source: Bright MLS. This data may not be complete. We recommend contacting the local school district to confirm school assignments for this home.
Get pre-qualified for a loan
At Zillow Home Loans, we can pre-qualify you in as little as 5 minutes with no impact to your credit score.An equal housing lender. NMLS #10287.
Sell for more on Zillow
Get a Zillow Showcase℠ listing at no additional cost and you could sell for .
$486,500
2% more+$9,730
With Zillow Showcase(estimated)$496,230
