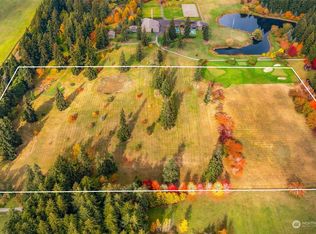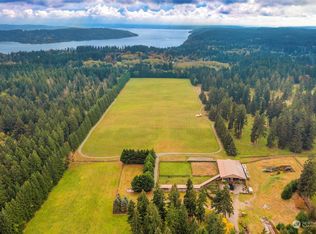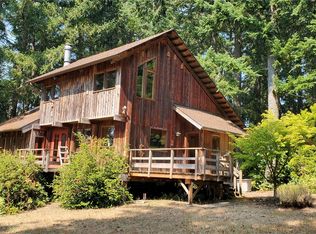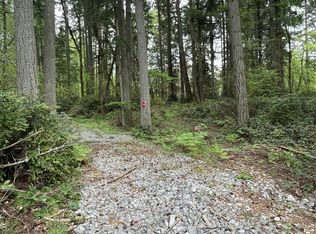Sold
Listed by:
Brad Vancour,
Realogics Sotheby's Int'l Rlty
Bought with: The Agency Seattle
$7,950,000
12011 SW 220th Street, Vashon, WA 98070
5beds
6,500sqft
Single Family Residence
Built in 1978
76.31 Acres Lot
$5,590,600 Zestimate®
$1,223/sqft
$7,559 Estimated rent
Home value
$5,590,600
$4.42M - $6.93M
$7,559/mo
Zestimate® history
Loading...
Owner options
Explore your selling options
What's special
One of the nicest privately owned "Estate" properties in the Northwest; 3 parcels totaling approximately 76 manicured acres. The Main Estate is a 5-bedroom 6500 sf house, world-class wine cellar and a 12,000 sf car storage building that includes 8 horse stables. Plus, two additional 3 bedroom guest houses, storage outbuildings and a sawmill. The property has new improvements such as a newly paved entrance, a newly resurfaced inground pool, new septic system, new roof and new pickle ball court. The RA-5SO & RA-5 Zoning may allow several additional homesites if needed. The Seller is Thomas J. Stewart Living Trust and there is no definite timeline to respond to Offers.
Zillow last checked: 8 hours ago
Listing updated: May 11, 2025 at 04:03am
Listed by:
Brad Vancour,
Realogics Sotheby's Int'l Rlty
Bought with:
Blake Waggoner, 20114002
The Agency Seattle
Source: NWMLS,MLS#: 2308506
Facts & features
Interior
Bedrooms & bathrooms
- Bedrooms: 5
- Bathrooms: 5
- Full bathrooms: 4
- 1/2 bathrooms: 1
- Main level bathrooms: 3
- Main level bedrooms: 3
Primary bedroom
- Level: Main
Bedroom
- Level: Main
Bedroom
- Level: Main
Bedroom
- Level: Lower
Bathroom full
- Level: Lower
Bathroom full
- Level: Main
Bathroom full
- Level: Main
Other
- Level: Main
Entry hall
- Level: Main
Family room
- Level: Lower
Great room
- Level: Main
Kitchen with eating space
- Level: Main
Living room
- Level: Main
Utility room
- Level: Lower
Heating
- Fireplace(s), Forced Air, Heat Pump
Cooling
- Heat Pump
Appliances
- Included: Dishwasher(s), Disposal, Dryer(s), Microwave(s), Refrigerator(s), Stove(s)/Range(s), Trash Compactor, Washer(s), Garbage Disposal
Features
- Bath Off Primary, Dining Room
- Flooring: Hardwood, Softwood, Travertine, Carpet
- Windows: Double Pane/Storm Window
- Basement: Finished
- Number of fireplaces: 1
- Fireplace features: Wood Burning, Main Level: 1, Fireplace
Interior area
- Total structure area: 6,500
- Total interior livable area: 6,500 sqft
Property
Parking
- Total spaces: 25
- Parking features: Attached Carport, Detached Garage, RV Parking
- Garage spaces: 25
- Has carport: Yes
Features
- Levels: Two
- Stories: 2
- Entry location: Main
- Patio & porch: Bath Off Primary, Double Pane/Storm Window, Dining Room, Fireplace, Hot Tub/Spa, Indoor Pool, Jetted Tub
- Pool features: Indoor
- Has spa: Yes
- Spa features: Indoor, Bath
- Has view: Yes
- View description: Mountain(s), Territorial
- Waterfront features: Low Bank, Lake
- Frontage length: Waterfront Ft: 1200
Lot
- Size: 76.31 Acres
- Features: Secluded, Value In Land, Athletic Court, Barn, Cable TV, Deck, Fenced-Fully, Gated Entry, Hot Tub/Spa, Irrigation, Outbuildings, RV Parking, Shop, Stable
- Topography: Equestrian,Level
- Residential vegetation: Fruit Trees, Garden Space, Pasture, Wooded
Details
- Parcel number: 1222029039
- Zoning: RA-5S0 & RA-5
- Zoning description: Jurisdiction: County
- Special conditions: Standard
Construction
Type & style
- Home type: SingleFamily
- Architectural style: Craftsman
- Property subtype: Single Family Residence
Materials
- Wood Siding
- Foundation: Poured Concrete
Condition
- Good
- Year built: 1978
- Major remodel year: 1995
Utilities & green energy
- Electric: Company: PSE
- Sewer: None
- Water: Private
Community & neighborhood
Location
- Region: Vashon
- Subdivision: Vashon Island
Other
Other facts
- Listing terms: Cash Out,Conventional
- Cumulative days on market: 92 days
Price history
| Date | Event | Price |
|---|---|---|
| 4/10/2025 | Sold | $7,950,000$1,223/sqft |
Source: | ||
| 1/22/2025 | Pending sale | $7,950,000$1,223/sqft |
Source: | ||
| 11/5/2024 | Listed for sale | $7,950,000-18.9%$1,223/sqft |
Source: | ||
| 10/17/2023 | Listing removed | -- |
Source: Realogics Sothebys International Realty | ||
| 8/25/2023 | Price change | $9,800,000-12.5%$1,508/sqft |
Source: Realogics Sothebys International Realty #2054188 | ||
Public tax history
| Year | Property taxes | Tax assessment |
|---|---|---|
| 2024 | $33,088 -1.6% | $3,147,000 +0.8% |
| 2023 | $33,627 +2% | $3,123,000 -12.1% |
| 2022 | $32,963 +5.2% | $3,554,000 +29.1% |
Find assessor info on the county website
Neighborhood: 98070
Nearby schools
GreatSchools rating
- 7/10Chautauqua Elementary SchoolGrades: PK-5Distance: 2.3 mi
- 8/10Mcmurray Middle SchoolGrades: 6-8Distance: 2.3 mi
- 9/10Vashon Island High SchoolGrades: 9-12Distance: 2 mi



