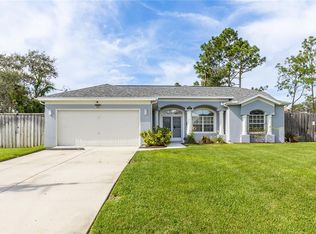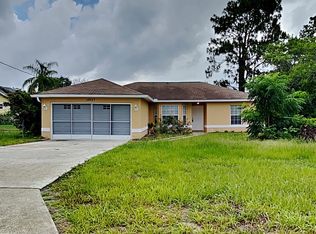Sold for $320,000
$320,000
12010 Villa, Spring Hill, FL 34609
3beds
1,766sqft
Single Family Residence
Built in 1986
-- sqft lot
$312,200 Zestimate®
$181/sqft
$2,205 Estimated rent
Home value
$312,200
$275,000 - $353,000
$2,205/mo
Zestimate® history
Loading...
Owner options
Explore your selling options
What's special
Welcome to your stunning oasis, a meticulously designed three-bedroom, two-bathroom home that embodies both comfort and elegance. As you step inside, you are greeted by an inviting open living/dining room that connects to the kitchen. The split floor plan smartly situates the primary suite on one side of the home, creating a serene retreat away from the other two bedrooms, which are perfect for family or guests. The primary bedroom offers its own bathroom suite with two vanities, a tub/shower, a stand-up shower, and two walk-in closets with an entry to the pool. Speaking of the pool, this screened-in pool is a great place to entertain with a covered Lanai awaiting your outdoor furniture. Don't hesitate, to call today and schedule your own tour to see it all for yourself!!!
Zillow last checked: 8 hours ago
Listing updated: October 08, 2025 at 02:40pm
Listed by:
Robert L Johnson 407-920-4920,
Keller Williams Advantage Real
Bought with:
Non-Member Non-Mls Id'S For Ragfl-Sold Mls Agent
NON MEMBER MLS
Source: BeachesMLS ,MLS#: F10478804 Originating MLS: Beaches MLS
Originating MLS: Beaches MLS
Facts & features
Interior
Bedrooms & bathrooms
- Bedrooms: 3
- Bathrooms: 2
- Full bathrooms: 2
- Main level bathrooms: 1
- Main level bedrooms: 1
Primary bedroom
- Area: 204 Square Feet
- Dimensions: 12'0''x17'0''
Bedroom 2
- Area: 143 Square Feet
- Dimensions: 11'0''x13'0''
Bedroom 3
- Area: 120 Square Feet
- Dimensions: 10'0''x12'0''
Kitchen
- Area: 110 Square Feet
- Dimensions: 10'0''x11'0''
Heating
- Central, Electric
Cooling
- Central Air, Electric
Appliances
- Included: Dishwasher, Disposal, Electric Range, Electric Water Heater, Refrigerator
- Laundry: Washer/Dryer Hook-Up
Features
- First Floor Entry, Split Bedroom, Walk-In Closet(s)
- Flooring: Carpet, Tile
Interior area
- Total interior livable area: 1,766 sqft
Property
Parking
- Total spaces: 2
- Parking features: Driveway, Garage Door Opener
- Garage spaces: 2
- Has uncovered spaces: Yes
Features
- Levels: One
- Stories: 1
- Entry location: First Floor Entry
- Patio & porch: Patio, Screened
- Has private pool: Yes
- Pool features: Fenced, Private
- Has view: Yes
- View description: None
Lot
- Features: 1/4 To Less Than 1/2 Acre Lot
Details
- Parcel number: R3232317516010440160
Construction
Type & style
- Home type: SingleFamily
- Property subtype: Single Family Residence
Materials
- Concrete
- Roof: Composition
Condition
- Year built: 1986
Utilities & green energy
- Sewer: Septic Tank
- Water: Public
Community & neighborhood
Community
- Community features: Paved Road, Public Road
Location
- Region: Spring Hill
- Subdivision: Spring Hill
Other
Other facts
- Listing terms: Cash,Conventional,FHA,VA Loan
Price history
| Date | Event | Price |
|---|---|---|
| 9/11/2025 | Sold | $320,000$181/sqft |
Source: | ||
| 7/4/2025 | Pending sale | $320,000$181/sqft |
Source: | ||
| 6/21/2025 | Listed for sale | $320,000$181/sqft |
Source: | ||
| 6/18/2025 | Pending sale | $320,000$181/sqft |
Source: | ||
| 5/30/2025 | Price change | $320,000-4.5%$181/sqft |
Source: | ||
Public tax history
| Year | Property taxes | Tax assessment |
|---|---|---|
| 2024 | $4,781 -0.6% | $276,077 +0.1% |
| 2023 | $4,812 +5% | $275,706 +7.2% |
| 2022 | $4,582 +203% | $257,240 +158.4% |
Find assessor info on the county website
Neighborhood: 34609
Nearby schools
GreatSchools rating
- 5/10Spring Hill Elementary SchoolGrades: PK-5Distance: 1.3 mi
- 6/10West Hernando Middle SchoolGrades: 6-8Distance: 5.2 mi
- 4/10Frank W. Springstead High SchoolGrades: 9-12Distance: 1.4 mi
Get a cash offer in 3 minutes
Find out how much your home could sell for in as little as 3 minutes with a no-obligation cash offer.
Estimated market value$312,200
Get a cash offer in 3 minutes
Find out how much your home could sell for in as little as 3 minutes with a no-obligation cash offer.
Estimated market value
$312,200

