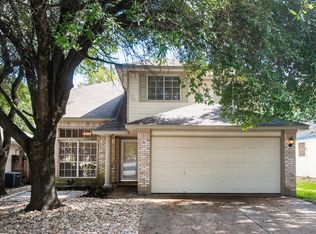Available immediately, this exceptional location offers luxury living in a beautifully maintained single-family home that lives like a modern townhouse, featuring high-end laminate flooring throughout with no carpet, fresh interior paint in soothing neutral tones, and a well-designed floor plan with the primary suite on the main level and a spacious loft-style family room upstairs. The main-level family room offers generous space with soaring cathedral ceilings and flows seamlessly into the kitchen, creating an open and inviting layout perfect for both everyday living and entertaining. The spa-inspired primary bathroom offers a jetted soaking tub, separate walk-in shower, and dual vanities, while the stylish kitchen comes move-in ready with stainless steel appliances, including a new oven/stovetop, microwave, and refrigerator. Enjoy outdoor entertaining on the covered patio and private backyard, all located in a desirable neighborhood zoned to exceptional Baranoff Elementary, with easy access to parks, dining, and retail. Pet-friendly limit one dog under 20 lbs preferred.
House for rent
$2,195/mo
12010 Johnny Weismuller Ln UNIT 7, Austin, TX 78748
3beds
1,780sqft
Price may not include required fees and charges.
Singlefamily
Available now
Dogs OK
Central air, ceiling fan
Electric dryer hookup laundry
4 Attached garage spaces parking
-- Heating
What's special
Private backyardFresh interior paintHigh-end laminate flooringStainless steel appliancesCovered patioWell-designed floor planSpacious loft-style family room
- 22 days
- on Zillow |
- -- |
- -- |
Travel times
Start saving for your dream home
Consider a first-time homebuyer savings account designed to grow your down payment with up to a 6% match & 4.15% APY.
Facts & features
Interior
Bedrooms & bathrooms
- Bedrooms: 3
- Bathrooms: 3
- Full bathrooms: 2
- 1/2 bathrooms: 1
Cooling
- Central Air, Ceiling Fan
Appliances
- Included: Dishwasher, Disposal, Microwave, Oven, Range, Refrigerator, WD Hookup
- Laundry: Electric Dryer Hookup, Hookups, Laundry Room, Main Level, Washer Hookup
Features
- Cathedral Ceiling(s), Ceiling Fan(s), Double Vanity, Eat-in Kitchen, Electric Dryer Hookup, Entrance Foyer, Interior Steps, Open Floorplan, Pantry, Primary Bedroom on Main, Smart Thermostat, WD Hookup, Walk-In Closet(s), Washer Hookup
- Flooring: Laminate
Interior area
- Total interior livable area: 1,780 sqft
Property
Parking
- Total spaces: 4
- Parking features: Attached, Driveway, Garage, Covered
- Has attached garage: Yes
- Details: Contact manager
Features
- Stories: 2
- Exterior features: Contact manager
Details
- Parcel number: 556949
Construction
Type & style
- Home type: SingleFamily
- Property subtype: SingleFamily
Materials
- Roof: Composition
Condition
- Year built: 2004
Community & HOA
Community
- Features: Playground
Location
- Region: Austin
Financial & listing details
- Lease term: 12 Months
Price history
| Date | Event | Price |
|---|---|---|
| 6/4/2025 | Listed for rent | $2,195+15.8%$1/sqft |
Source: Unlock MLS #2793903 | ||
| 10/11/2020 | Listing removed | $1,895$1/sqft |
Source: Realty Austin #8953203 | ||
| 10/5/2020 | Listed for rent | $1,895+11.5%$1/sqft |
Source: Realty Austin #8953203 | ||
| 3/15/2016 | Listing removed | $1,700$1/sqft |
Source: SIENNA PROPERTIES | ||
| 2/8/2016 | Listed for rent | $1,700$1/sqft |
Source: SIENNA PROPERTIES | ||
![[object Object]](https://photos.zillowstatic.com/fp/0b85e9215ac61e5550e69f539b1f4fda-p_i.jpg)
