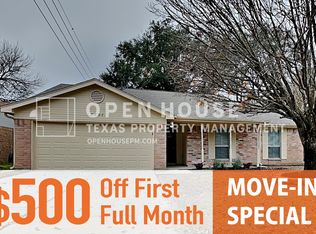ENTIRE INTERIOR FRESHLY PAINTED (including garage), ENTIRE EXTERIOR & CONCRETE FLOORS FRESHLY POWER-WASHED, CARPET FRESHLY STEAM-CLEANED! Beautiful, brick, 1-story, 4-2-2 home in highly desirable Schroeder Oaks Village, conveniently located off Jones Rd near 1960. Tiled foyer leads to formal dining with gorgeous faux-wood flooring. Great, open floor plan with vaulted ceilings & lots of natural light. Large den with fireplace. Island kitchen with breakfast bar, pantry, breakfast. Primary suite features 2 sinks, garden tub, separate shower, large walk-in closet. Abundant closet space throughout the home. Split plan has 3 more bedrooms on the other side of the home with a shared full bath. Lush front landscaping & spacious backyard. ALL APPLIANCES INCLUDED (including fridge, washer, dryer). SPRINKLER SYSTEM & ALARM SYSTEM. NO FLOODING in any record-setting weather event in recent several years. Neighborhood playground just around the corner.
Copyright notice - Data provided by HAR.com 2022 - All information provided should be independently verified.
House for rent
$2,200/mo
12010 Dover Mdw, Houston, TX 77070
4beds
2,230sqft
Price is base rent and doesn't include required fees.
Singlefamily
Available now
-- Pets
Electric, ceiling fan
Electric dryer hookup laundry
2 Attached garage spaces parking
Natural gas, fireplace
What's special
Lots of natural lightSpacious backyardOpen floor planFaux-wood flooringTiled foyerFormal diningLarge walk-in closet
- 21 days
- on Zillow |
- -- |
- -- |
Travel times
Facts & features
Interior
Bedrooms & bathrooms
- Bedrooms: 4
- Bathrooms: 2
- Full bathrooms: 2
Heating
- Natural Gas, Fireplace
Cooling
- Electric, Ceiling Fan
Appliances
- Included: Dishwasher, Disposal, Dryer, Microwave, Oven, Range, Refrigerator, Washer
- Laundry: Electric Dryer Hookup, Gas Dryer Hookup, In Unit, Washer Hookup
Features
- All Bedrooms Down, Ceiling Fan(s), High Ceilings, Prewired for Alarm System, Primary Bed - 1st Floor, Walk In Closet
- Flooring: Carpet, Tile
- Has fireplace: Yes
Interior area
- Total interior livable area: 2,230 sqft
Property
Parking
- Total spaces: 2
- Parking features: Attached, Driveway, Covered
- Has attached garage: Yes
- Details: Contact manager
Features
- Stories: 1
- Exterior features: 0 Up To 1/4 Acre, Additional Parking, All Bedrooms Down, Architecture Style: Ranch Rambler, Attached, Back Yard, Driveway, Electric Dryer Hookup, Full Size, Garage Door Opener, Gas, Gas Dryer Hookup, Heating: Gas, High Ceilings, Lot Features: Back Yard, Subdivided, 0 Up To 1/4 Acre, Patio/Deck, Playground, Prewired for Alarm System, Primary Bed - 1st Floor, Screens, Sprinkler System, Subdivided, Trash Pick Up, View Type: East, Walk In Closet, Washer Hookup, Window Coverings
Details
- Parcel number: 1203840040007
Construction
Type & style
- Home type: SingleFamily
- Architectural style: RanchRambler
- Property subtype: SingleFamily
Condition
- Year built: 2000
Community & HOA
Community
- Features: Playground
- Security: Security System
Location
- Region: Houston
Financial & listing details
- Lease term: Long Term,12 Months
Price history
| Date | Event | Price |
|---|---|---|
| 4/24/2025 | Listed for rent | $2,200+29.4%$1/sqft |
Source: | ||
| 12/11/2018 | Listing removed | $1,700$1/sqft |
Source: Lyn Realty #76988210 | ||
| 11/20/2018 | Price change | $1,700-5.6%$1/sqft |
Source: Lyn Realty #76988210 | ||
| 10/11/2018 | Listed for rent | $1,800$1/sqft |
Source: Lyn Realty #76988210 | ||
| 3/8/2018 | Listing removed | $1,800$1/sqft |
Source: Lyn Realty #96652826 | ||
![[object Object]](https://photos.zillowstatic.com/fp/005720860cc0192377f5ab7fb71d7947-p_i.jpg)
