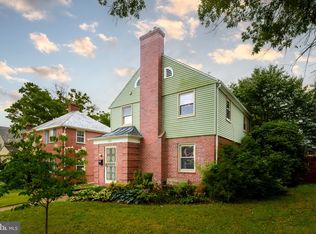Sold for $345,000 on 05/21/25
$345,000
1201 Windemere Ave, Baltimore, MD 21218
3beds
1,771sqft
Single Family Residence
Built in 1937
4,515 Square Feet Lot
$352,600 Zestimate®
$195/sqft
$2,443 Estimated rent
Home value
$352,600
$307,000 - $405,000
$2,443/mo
Zestimate® history
Loading...
Owner options
Explore your selling options
What's special
OFFER DEADLINE SET FOR MONDAY 4/28 at 12PM. This charming red-brick home in Ednor Gardens offers 3 bedrooms, 2.5 baths, and sits on a generous corner lot, beautifully enclosed by a newer 6-foot cedar privacy fence. A picturesque covered front porch and distinctive slate roof add to the home's curb appeal and character. Inside, you’ll be greeted by a spacious living room featuring original hardwood floors and a cozy wood-burning fireplace (currently sealed, but easily convertible back into working order). High ceilings and large windows enhance the 1930s charm, allowing natural light to fill the space. The living room flows seamlessly into the eat-in kitchen, complete with a breakfast bar for added convenience. The updated kitchen boasts stainless steel appliances, including a brand new oven installed in 2025. The main level also includes a laundry area and a convenient half bath for guests. Upstairs, the hardwood floors continue through all three bedrooms, with a full bath featuring a tub and shower accessible from the hallway. In 2023, the basement was fully waterproofed and updated, offering great potential for additional living space or a rental unit. It includes a full bathroom with a shower stall, laundry hookup, a legal egress window, and new flooring. The backyard is a private retreat with lush landscaping and a charming brick patio, perfect for outdoor entertaining. The home also features a driveway and a detached garage with electricity, providing space for one car. Ideal for runners, walkers, and park enthusiasts, the home is just a 15-minute stroll from Montebello Lake and neighboring Herring Run Park. The Weinberg Y, with a childcare center and pre-K, is nearby, and two bus lines are just a block away. Enjoy easy access to local entertainment, art, farmers markets, and activities. Conveniently located within a 10-minute drive to Johns Hopkins University, Morgan State University, Loyola University, Notre Dame College, Clifton Park Golf Course, and more!
Zillow last checked: 8 hours ago
Listing updated: May 21, 2025 at 05:06pm
Listed by:
Christina Elliott 443-827-8195,
The KW Collective,
Co-Listing Agent: Jessica Parker Bauer 410-274-2311,
The KW Collective
Bought with:
Susan Carroll, 650704
EXP Realty, LLC
Source: Bright MLS,MLS#: MDBA2163200
Facts & features
Interior
Bedrooms & bathrooms
- Bedrooms: 3
- Bathrooms: 3
- Full bathrooms: 2
- 1/2 bathrooms: 1
- Main level bathrooms: 1
Basement
- Area: 644
Heating
- Forced Air, Natural Gas
Cooling
- Central Air, Electric
Appliances
- Included: Dishwasher, Disposal, Dryer, Microwave, Oven, Refrigerator, Stainless Steel Appliance(s), Washer, Gas Water Heater
- Laundry: Hookup, Main Level
Features
- Ceiling Fan(s), Combination Kitchen/Dining, Kitchen - Gourmet, Kitchen - Table Space, Recessed Lighting, Bathroom - Tub Shower, Upgraded Countertops
- Flooring: Ceramic Tile, Hardwood, Wood
- Basement: Connecting Stairway,Partial,Heated,Improved,Exterior Entry,Sump Pump,Windows
- Number of fireplaces: 1
- Fireplace features: Wood Burning
Interior area
- Total structure area: 1,932
- Total interior livable area: 1,771 sqft
- Finished area above ground: 1,288
- Finished area below ground: 483
Property
Parking
- Total spaces: 2
- Parking features: Storage, Concrete, Private, Public, Detached, Driveway, Alley Access
- Garage spaces: 1
- Uncovered spaces: 1
Accessibility
- Accessibility features: None
Features
- Levels: Three
- Stories: 3
- Patio & porch: Patio, Porch
- Exterior features: Sidewalks, Street Lights
- Pool features: None
- Fencing: Full
Lot
- Size: 4,515 sqft
- Features: Corner Lot, Landscaped, Private, Rear Yard, SideYard(s)
Details
- Additional structures: Above Grade, Below Grade
- Parcel number: 0309193986A007
- Zoning: R-3
- Special conditions: Standard
Construction
Type & style
- Home type: SingleFamily
- Architectural style: Traditional
- Property subtype: Single Family Residence
Materials
- Brick
- Foundation: Block
Condition
- Excellent
- New construction: No
- Year built: 1937
Utilities & green energy
- Sewer: Public Sewer
- Water: Public
Community & neighborhood
Location
- Region: Baltimore
- Subdivision: Ednor Gardens - Lakeside
- Municipality: Baltimore City
Other
Other facts
- Listing agreement: Exclusive Agency
- Ownership: Fee Simple
Price history
| Date | Event | Price |
|---|---|---|
| 5/21/2025 | Sold | $345,000+15%$195/sqft |
Source: | ||
| 4/29/2025 | Contingent | $300,000$169/sqft |
Source: | ||
| 4/25/2025 | Listed for sale | $300,000+50%$169/sqft |
Source: | ||
| 3/3/2020 | Sold | $200,000$113/sqft |
Source: Public Record | ||
| 10/4/2019 | Sold | $200,000$113/sqft |
Source: EXIT Realty solds #-2250258518036819492 | ||
Public tax history
| Year | Property taxes | Tax assessment |
|---|---|---|
| 2025 | -- | $172,000 |
| 2024 | $4,059 | $172,000 |
| 2023 | $4,059 -3.1% | $172,000 -3.1% |
Find assessor info on the county website
Neighborhood: Ednor Gardens-Lakeside
Nearby schools
GreatSchools rating
- 4/10Waverly Elementary SchoolGrades: PK-8Distance: 0.3 mi
- 8/10Baltimore City CollegeGrades: 9-12Distance: 0.3 mi
- 2/10Mergenthaler Vocational-Technical High SchoolGrades: 9-12Distance: 0.5 mi
Schools provided by the listing agent
- District: Baltimore City Public Schools
Source: Bright MLS. This data may not be complete. We recommend contacting the local school district to confirm school assignments for this home.

Get pre-qualified for a loan
At Zillow Home Loans, we can pre-qualify you in as little as 5 minutes with no impact to your credit score.An equal housing lender. NMLS #10287.
Sell for more on Zillow
Get a free Zillow Showcase℠ listing and you could sell for .
$352,600
2% more+ $7,052
With Zillow Showcase(estimated)
$359,652
