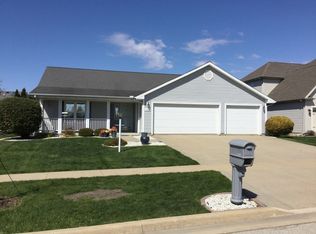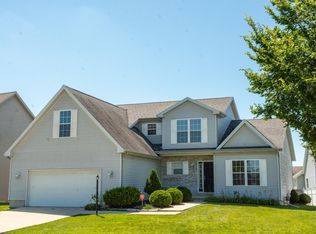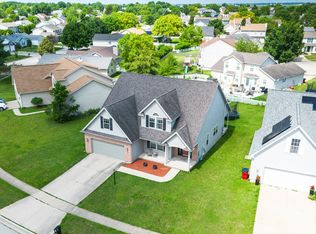Closed
$315,000
1201 Waters Edge Rd, Champaign, IL 61822
3beds
1,715sqft
Single Family Residence
Built in 2001
8,276.4 Square Feet Lot
$317,400 Zestimate®
$184/sqft
$2,113 Estimated rent
Home value
$317,400
$279,000 - $362,000
$2,113/mo
Zestimate® history
Loading...
Owner options
Explore your selling options
What's special
Charming ranch style home that's move in ready just in time for the holidays! Enjoy the ease of single level living with an open floor plan, a dedicated dining room for family gatherings, and stylish updates throughout. Recent upgrades include a brand new HVAC system (2025), fresh paint in most rooms, new appliances, and an epoxy-coated garage floor. A perfect blend of comfort and convenience...welcome home!
Zillow last checked: 8 hours ago
Listing updated: October 29, 2025 at 01:32pm
Listing courtesy of:
Jeffrey Finke 217-493-0094,
Coldwell Banker R.E. Group
Bought with:
Matt Difanis, ABR,CIPS,GRI
RE/MAX REALTY ASSOCIATES-CHA
Source: MRED as distributed by MLS GRID,MLS#: 12481490
Facts & features
Interior
Bedrooms & bathrooms
- Bedrooms: 3
- Bathrooms: 2
- Full bathrooms: 2
Primary bedroom
- Features: Bathroom (Full)
- Level: Main
- Area: 221 Square Feet
- Dimensions: 13X17
Bedroom 2
- Level: Main
- Area: 132 Square Feet
- Dimensions: 12X11
Bedroom 3
- Level: Main
- Area: 132 Square Feet
- Dimensions: 12X11
Dining room
- Level: Main
- Area: 108 Square Feet
- Dimensions: 12X9
Kitchen
- Features: Kitchen (Eating Area-Table Space)
- Level: Main
- Area: 144 Square Feet
- Dimensions: 12X12
Laundry
- Level: Main
- Area: 60 Square Feet
- Dimensions: 5X12
Living room
- Level: Main
- Area: 231 Square Feet
- Dimensions: 11X21
Heating
- Natural Gas, Forced Air, Steam
Cooling
- Central Air
Appliances
- Included: Range, Microwave, Dishwasher, Refrigerator, Washer, Dryer, Disposal, Range Hood
Features
- Basement: Crawl Space
- Number of fireplaces: 1
- Fireplace features: Living Room
Interior area
- Total structure area: 1,715
- Total interior livable area: 1,715 sqft
- Finished area below ground: 0
Property
Parking
- Total spaces: 2
- Parking features: Concrete, On Site, Garage Owned, Attached, Garage
- Attached garage spaces: 2
Accessibility
- Accessibility features: No Disability Access
Features
- Stories: 1
Lot
- Size: 8,276 sqft
- Dimensions: 75.23x109.97x75.94x115.99
Details
- Parcel number: 442016362049
- Special conditions: Corporate Relo
Construction
Type & style
- Home type: SingleFamily
- Architectural style: Ranch
- Property subtype: Single Family Residence
Materials
- Brick, Cedar
- Roof: Asphalt
Condition
- New construction: No
- Year built: 2001
Utilities & green energy
- Electric: Circuit Breakers
- Sewer: Public Sewer
- Water: Public
Community & neighborhood
Location
- Region: Champaign
- Subdivision: Turnberry Ridge
Other
Other facts
- Listing terms: Cash
- Ownership: Fee Simple
Price history
| Date | Event | Price |
|---|---|---|
| 10/23/2025 | Sold | $315,000+3.3%$184/sqft |
Source: | ||
| 10/4/2025 | Pending sale | $305,000$178/sqft |
Source: | ||
| 9/26/2025 | Listed for sale | $305,000+14%$178/sqft |
Source: | ||
| 7/10/2023 | Sold | $267,500+4.9%$156/sqft |
Source: | ||
| 6/12/2023 | Pending sale | $254,900$149/sqft |
Source: | ||
Public tax history
| Year | Property taxes | Tax assessment |
|---|---|---|
| 2024 | $6,700 +7% | $82,830 +9.8% |
| 2023 | $6,262 +7.1% | $75,440 +8.4% |
| 2022 | $5,848 +2.7% | $69,590 +2% |
Find assessor info on the county website
Neighborhood: 61822
Nearby schools
GreatSchools rating
- 4/10Kenwood Elementary SchoolGrades: K-5Distance: 0.7 mi
- 3/10Jefferson Middle SchoolGrades: 6-8Distance: 1.3 mi
- 6/10Centennial High SchoolGrades: 9-12Distance: 1.3 mi
Schools provided by the listing agent
- High: Centennial High School
- District: 4
Source: MRED as distributed by MLS GRID. This data may not be complete. We recommend contacting the local school district to confirm school assignments for this home.

Get pre-qualified for a loan
At Zillow Home Loans, we can pre-qualify you in as little as 5 minutes with no impact to your credit score.An equal housing lender. NMLS #10287.


