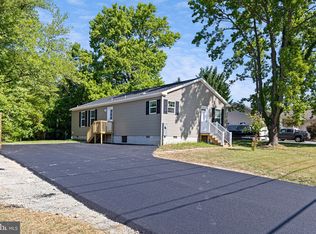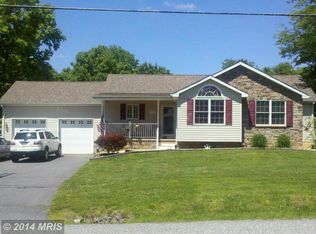Sold for $293,900
$293,900
1201 W Old Philadelphia Rd, North East, MD 21901
3beds
1,296sqft
Manufactured Home
Built in 2024
0.41 Acres Lot
$301,000 Zestimate®
$227/sqft
$2,259 Estimated rent
Home value
$301,000
$256,000 - $355,000
$2,259/mo
Zestimate® history
Loading...
Owner options
Explore your selling options
What's special
This is a brand-new manufactured home with public sewer but is not "in town limits" on almost half an acre, backing to woods. This gorgeous home has a lovely open floor plan, an open living room with luxury vinyl flooring in creamy neutral colors, an open kitchen with wood cabinets, table space, new stainless appliances, a new refrigerator, and a kitchen island. Large new blacktop driveway with a side entrance, mudroom, and laundry. There are three nice-sized bedrooms with the primary bedroom and primary bath, two additional bedrooms, a full bath, and a large shed. Great location in North East, private yet close to everything. This home is eligible for Conventional, FHA, and VA financing.
Zillow last checked: 8 hours ago
Listing updated: April 03, 2025 at 06:38am
Listed by:
Amber Durand 410-877-5093,
Patterson-Schwartz Real Estate
Bought with:
Nikolina Novakovic, 666524
Century 21 Gold Key Realty
Source: Bright MLS,MLS#: MDCC2014492
Facts & features
Interior
Bedrooms & bathrooms
- Bedrooms: 3
- Bathrooms: 2
- Full bathrooms: 2
- Main level bathrooms: 2
- Main level bedrooms: 3
Primary bedroom
- Features: Attached Bathroom, Flooring - Vinyl, Walk-In Closet(s)
- Level: Main
- Area: 169 Square Feet
- Dimensions: 13 X 13
Bedroom 1
- Level: Main
- Area: 130 Square Feet
- Dimensions: 13 X 10
Bedroom 2
- Level: Main
- Area: 130 Square Feet
- Dimensions: 13 X 10
Primary bathroom
- Features: Bathroom - Tub Shower
- Level: Main
- Area: 65 Square Feet
- Dimensions: 13 X 5
Bathroom 1
- Features: Bathroom - Tub Shower
- Level: Main
- Area: 45 Square Feet
- Dimensions: 9 X 5
Kitchen
- Features: Flooring - Vinyl, Kitchen Island, Kitchen - Gas Cooking
- Level: Main
- Area: 195 Square Feet
- Dimensions: 15 X 13
Laundry
- Level: Main
- Area: 66 Square Feet
- Dimensions: 11 X 6
Living room
- Level: Main
- Area: 260 Square Feet
- Dimensions: 20 X 13
Heating
- Heat Pump, Electric
Cooling
- Ceiling Fan(s), Central Air, Electric
Appliances
- Included: Electric Water Heater
- Laundry: Laundry Room
Features
- Has basement: No
- Has fireplace: No
Interior area
- Total structure area: 1,296
- Total interior livable area: 1,296 sqft
- Finished area above ground: 1,296
- Finished area below ground: 0
Property
Parking
- Parking features: Driveway
- Has uncovered spaces: Yes
Accessibility
- Accessibility features: None
Features
- Levels: One
- Stories: 1
- Patio & porch: Deck
- Exterior features: Other
- Pool features: None
Lot
- Size: 0.41 Acres
Details
- Additional structures: Above Grade, Below Grade
- Parcel number: 0805057310
- Zoning: RR
- Special conditions: Standard
Construction
Type & style
- Home type: MobileManufactured
- Architectural style: Ranch/Rambler
- Property subtype: Manufactured Home
Materials
- Vinyl Siding
- Foundation: Concrete Perimeter
Condition
- Excellent
- New construction: Yes
- Year built: 2024
Utilities & green energy
- Electric: 200+ Amp Service
- Sewer: Public Sewer
- Water: Well
Community & neighborhood
Location
- Region: North East
- Subdivision: None
- Municipality: North East
Other
Other facts
- Listing agreement: Exclusive Right To Sell
- Ownership: Fee Simple
Price history
| Date | Event | Price |
|---|---|---|
| 1/2/2025 | Sold | $293,900-1.7%$227/sqft |
Source: | ||
| 12/11/2024 | Pending sale | $298,900$231/sqft |
Source: | ||
| 11/18/2024 | Price change | $298,900-1.6%$231/sqft |
Source: | ||
| 9/28/2024 | Listed for sale | $303,900$234/sqft |
Source: | ||
Public tax history
| Year | Property taxes | Tax assessment |
|---|---|---|
| 2025 | -- | $229,433 +9.5% |
| 2024 | $2,292 +396.6% | $209,467 +401.1% |
| 2023 | $462 -1.9% | $41,800 |
Find assessor info on the county website
Neighborhood: 21901
Nearby schools
GreatSchools rating
- 7/10Charlestown Elementary SchoolGrades: PK-5Distance: 0.7 mi
- 4/10Perryville Middle SchoolGrades: 6-8Distance: 5.2 mi
- 6/10Perryville High SchoolGrades: 9-12Distance: 5 mi
Schools provided by the listing agent
- District: Cecil County Public Schools
Source: Bright MLS. This data may not be complete. We recommend contacting the local school district to confirm school assignments for this home.
Get a cash offer in 3 minutes
Find out how much your home could sell for in as little as 3 minutes with a no-obligation cash offer.
Estimated market value$301,000
Get a cash offer in 3 minutes
Find out how much your home could sell for in as little as 3 minutes with a no-obligation cash offer.
Estimated market value
$301,000

