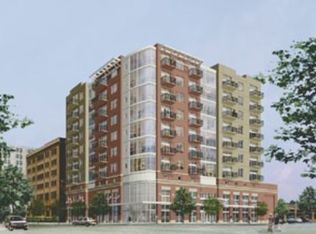Closed
$322,500
1201 W Adams St APT 508, Chicago, IL 60607
1beds
850sqft
Condominium, Single Family Residence
Built in 2002
-- sqft lot
$334,500 Zestimate®
$379/sqft
$2,440 Estimated rent
Home value
$334,500
$311,000 - $358,000
$2,440/mo
Zestimate® history
Loading...
Owner options
Explore your selling options
What's special
Welcome to your new home in the heart of Chicago's bustling West Loop! This move-in ready gem boasts 850 square feet of urban living with hardwood floors throughout, 10' ceilings, updated/SMART lighting and thermostat, great city views from the private balcony and a cozy fireplace to unwind after a long day. The open layout provides plenty of space and features a office/workspace nook perfect for working from home. The in-unit laundry makes chores a breeze, and the deeded garage parking provides convenience and peace of mind. This upgraded unit also features custom window treatments and natural stone bathroom tiles. You'll enjoy the ease of living in this midrise building with a doorman and elevator, offering both security and accessibility. Need some extra space for your belongings? No problem - this unit comes with additional storage for all your needs. Located in the vibrant West Loop, you'll have easy access to the neighborhood's trendy restaurants, lively nightlife, vibrant culture and multiple transportation options. With Skinner Park one block away, this home is perfect for those who appreciate urban living at its finest. Don't miss out on the opportunity to make this your own - schedule a showing today and experience the best of city living!
Zillow last checked: 8 hours ago
Listing updated: August 29, 2024 at 09:43am
Listing courtesy of:
Jill Reninger 312-350-1030,
Compass
Bought with:
Nora Hennessy
Baird & Warner
Source: MRED as distributed by MLS GRID,MLS#: 12109529
Facts & features
Interior
Bedrooms & bathrooms
- Bedrooms: 1
- Bathrooms: 1
- Full bathrooms: 1
Primary bedroom
- Features: Flooring (Hardwood)
- Level: Main
- Area: 132 Square Feet
- Dimensions: 11X12
Balcony porch lanai
- Level: Main
- Area: 60 Square Feet
- Dimensions: 5X12
Dining room
- Features: Flooring (Hardwood)
- Level: Main
- Area: 70 Square Feet
- Dimensions: 7X10
Foyer
- Features: Flooring (Hardwood)
- Level: Main
- Area: 49 Square Feet
- Dimensions: 7X7
Kitchen
- Features: Kitchen (Eating Area-Breakfast Bar, Granite Counters), Flooring (Hardwood)
- Level: Main
- Area: 96 Square Feet
- Dimensions: 8X12
Laundry
- Features: Flooring (Hardwood)
- Level: Main
- Area: 12 Square Feet
- Dimensions: 4X3
Living room
- Features: Flooring (Hardwood)
- Level: Main
- Area: 247 Square Feet
- Dimensions: 13X19
Heating
- Natural Gas
Cooling
- Central Air
Appliances
- Included: Range, Microwave, Dishwasher, Refrigerator, Washer, Dryer, Disposal, Gas Cooktop, Gas Oven
- Laundry: Washer Hookup, In Unit
Features
- Storage, High Ceilings, Open Floorplan, Doorman, Granite Counters
- Flooring: Hardwood
- Windows: Window Treatments
- Basement: None
- Number of fireplaces: 1
- Fireplace features: Gas Log, Gas Starter, Living Room
Interior area
- Total structure area: 0
- Total interior livable area: 850 sqft
Property
Parking
- Total spaces: 1
- Parking features: Garage Door Opener, Heated Garage, On Site, Garage Owned, Attached, Garage
- Attached garage spaces: 1
- Has uncovered spaces: Yes
Accessibility
- Accessibility features: No Disability Access
Details
- Additional parcels included: 17171131161101
- Parcel number: 17171131161022
- Special conditions: None
Construction
Type & style
- Home type: Condo
- Property subtype: Condominium, Single Family Residence
Materials
- Brick
Condition
- New construction: No
- Year built: 2002
Utilities & green energy
- Electric: 100 Amp Service
- Sewer: Public Sewer
- Water: Public
Community & neighborhood
Location
- Region: Chicago
HOA & financial
HOA
- Has HOA: Yes
- HOA fee: $363 monthly
- Amenities included: Door Person, Elevator(s), Storage
- Services included: Water, Parking, Insurance, Doorman, Scavenger, Snow Removal
Other
Other facts
- Listing terms: Cash
- Ownership: Condo
Price history
| Date | Event | Price |
|---|---|---|
| 8/27/2024 | Sold | $322,500+28%$379/sqft |
Source: | ||
| 6/27/2005 | Sold | $252,000+21.7%$296/sqft |
Source: Public Record Report a problem | ||
| 3/26/2002 | Sold | $207,000$244/sqft |
Source: Public Record Report a problem | ||
Public tax history
| Year | Property taxes | Tax assessment |
|---|---|---|
| 2023 | $4,911 +3% | $26,514 |
| 2022 | $4,766 +1.9% | $26,514 |
| 2021 | $4,677 +12.7% | $26,514 +22.4% |
Find assessor info on the county website
Neighborhood: Near West Side
Nearby schools
GreatSchools rating
- 10/10Skinner Elementary SchoolGrades: PK-8Distance: 0.1 mi
- 1/10Wells Community Academy High SchoolGrades: 9-12Distance: 1.5 mi
Schools provided by the listing agent
- District: 299
Source: MRED as distributed by MLS GRID. This data may not be complete. We recommend contacting the local school district to confirm school assignments for this home.

Get pre-qualified for a loan
At Zillow Home Loans, we can pre-qualify you in as little as 5 minutes with no impact to your credit score.An equal housing lender. NMLS #10287.
Sell for more on Zillow
Get a free Zillow Showcase℠ listing and you could sell for .
$334,500
2% more+ $6,690
With Zillow Showcase(estimated)
$341,190

