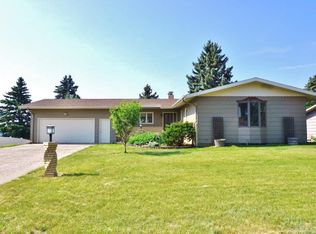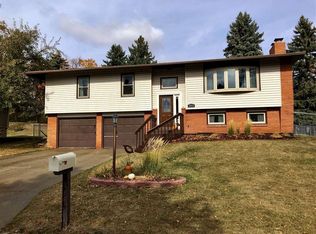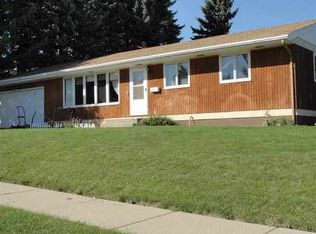Sold on 10/13/23
Price Unknown
1201 Valley View Dr, Minot, ND 58703
4beds
2baths
2,352sqft
Single Family Residence
Built in 1961
0.29 Acres Lot
$319,800 Zestimate®
$--/sqft
$2,192 Estimated rent
Home value
$319,800
$304,000 - $336,000
$2,192/mo
Zestimate® history
Loading...
Owner options
Explore your selling options
What's special
Appreciate the Renovation Details!!! Resting on a Large Corner Lot this 4 Bedroom / 2 Bathroom family home is certain to inspire future owners looking for Charm mixed with Modern touches. Pulling up to 1201 Valley View Drive you'll first notice the Slate and Black Landscaping and recently installed Shingles that enhance the exterior. Off the driveway a matching Yard Shed provides additional space for your outdoor needs while Concrete Edging wraps around the home complimenting the Maintenance Free Fence that encloses the back yard. Entering the home from the driveway will lead you through the attached 3 Seasons Room with access to the Backyard Patio. The perfect spot to hang your coats and kick off your shoes... the area also has access to the attached 2-Stall Garage. The Garage is large, finished, and with excessive Storage potential in the rafters via a pull-down ladder. Entering the home to the dining area and kitchen, you are greeted to a White/Grey color palette and Vinyl Plank Flooring. Black cabinet hardware "pops" off the White cabinetry and Stainless-Steel appliances. A Grey Built in Hutch completes the area. Off the kitchen/dining area are two separate entrances to the living room through Charming Pocket Doors. Close them and utilize the perfect wall space for the 70 plus-inch tv your favorite team deserves or keep them open and allow the large picture window to pass light through the living area into the home. Traveling down the hallway to 3 bedrooms and 1 bathroom notice the electrical updates to lights and switches throughout the main level. Bedrooms 1 and 2 are carpeted and upgraded with new lighting while bedroom 3 also provides a wall with shiplap. Completing the upper level, the full bathroom recently received a new Tub/Shower kit to go along with updates to fixtures. Travel back down the hall and head downstairs to find more modern renovations. 4 Large Windows allow light to flow through the basement creating a Multi-Functional space that's a perfect flex area for the Home Office/2nd living area room that's highly desired. Off one side of the flex room a LARGE mechanical room offers a newer water heater, plenty of room for storage, spray foam insulated walls, and a washer and dryer. The entrance is completed by a Sliding Barn Door that compliments the flex room's vinyl plank flooring. Finalizing the basement renovation is a spacious 4th Bedroom that can function as a Master w/Ensuite. Full of Natural light this bedroom offers an open walk-in closet area and attached Full Bathroom with black fixtures. Only minutes away from Oak Park and its amenities this home is ready for its next owners. DO NOT MISS OUT. Call for a showing today!!!!
Zillow last checked: 8 hours ago
Listing updated: October 13, 2023 at 02:27pm
Listed by:
Robbie Opperude 701-833-4951,
KW Inspire Realty
Source: Minot MLS,MLS#: 231045
Facts & features
Interior
Bedrooms & bathrooms
- Bedrooms: 4
- Bathrooms: 2
- Main level bathrooms: 1
- Main level bedrooms: 3
Primary bedroom
- Description: Newly Renovated
- Level: Lower
Bedroom 1
- Description: Carpet
- Level: Main
Bedroom 2
- Description: Carpet
- Level: Main
Bedroom 3
- Description: Carpet
- Level: Main
Dining room
- Description: Off The 3 Seasons Room
- Level: Main
Family room
- Description: New Lvp Flooring
- Level: Lower
Kitchen
- Description: Updates To Cabinetry
- Level: Main
Living room
- Description: Large W Nat Light
- Level: Main
Heating
- Forced Air, Natural Gas
Cooling
- Central Air
Appliances
- Included: Dishwasher, Refrigerator, Washer, Dryer, Electric Range/Oven
- Laundry: Lower Level
Features
- Flooring: Carpet, Laminate, Linoleum
- Basement: Daylight,Finished,Full
- Has fireplace: No
Interior area
- Total structure area: 2,352
- Total interior livable area: 2,352 sqft
- Finished area above ground: 1,176
Property
Parking
- Total spaces: 2
- Parking features: Attached, Garage: Lights, Opener, Driveway: Concrete
- Attached garage spaces: 2
- Has uncovered spaces: Yes
Features
- Levels: One
- Stories: 1
- Patio & porch: Patio
- Fencing: Fenced
Lot
- Size: 0.29 Acres
Details
- Additional structures: Shed(s)
- Parcel number: MI150480400190
- Zoning: R1
Construction
Type & style
- Home type: SingleFamily
- Property subtype: Single Family Residence
Materials
- Foundation: Concrete Perimeter
- Roof: Asphalt
Condition
- New construction: No
- Year built: 1961
Utilities & green energy
- Sewer: City
- Water: City
- Utilities for property: Cable Connected
Community & neighborhood
Location
- Region: Minot
Price history
| Date | Event | Price |
|---|---|---|
| 10/13/2023 | Sold | -- |
Source: | ||
| 10/4/2023 | Pending sale | $314,900$134/sqft |
Source: | ||
| 9/15/2023 | Contingent | $314,900$134/sqft |
Source: | ||
| 9/13/2023 | Price change | $314,900-1.6%$134/sqft |
Source: | ||
| 9/4/2023 | Price change | $319,900-1.5%$136/sqft |
Source: | ||
Public tax history
| Year | Property taxes | Tax assessment |
|---|---|---|
| 2024 | $3,799 -2.3% | $260,000 +4.4% |
| 2023 | $3,890 | $249,000 +5.1% |
| 2022 | -- | $237,000 +7.2% |
Find assessor info on the county website
Neighborhood: Bel-Air
Nearby schools
GreatSchools rating
- 7/10Longfellow Elementary SchoolGrades: PK-5Distance: 0.5 mi
- 5/10Erik Ramstad Middle SchoolGrades: 6-8Distance: 1.9 mi
- NASouris River Campus Alternative High SchoolGrades: 9-12Distance: 0.4 mi
Schools provided by the listing agent
- District: Minot #1
Source: Minot MLS. This data may not be complete. We recommend contacting the local school district to confirm school assignments for this home.


