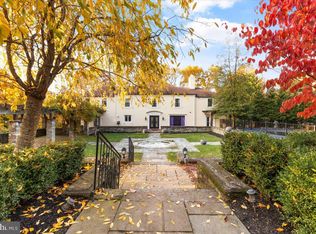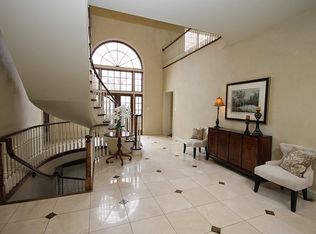Fall in love with this Farmhouse Chic five bedroom 3 1/2 bath renovated charmer with first floor master, on 2.92 acres in Villanova, Lower Merion with pool, attached Garage and sweeping flat lawns in all directions. A stone walk way leads to a welcoming Center Foyer highlighted by parquetry inspired painted hardwood floors, exquisite millwork and a neutral, well chosen palette. Windows bathe the Living Room in natural light and frame the south facing lawn like a well painted, ever-changing pastoral. French doors open to a deep stone terrace which connects the Living Room to a handsome Den/Library with incredible shelving and cabinet storage. Beyond, the first level Master Bedroom Suite has wide planked floors, a walk-in closet and artfully renovated Carrera tiled Bath with white stone vanity, soaking tub and seamless glass enclosed shower. The combination of rooms and appointments combine to create a tranquil and beautifully considered resting and retreat space. To the right of Foyer find a sunny Dining Room with front of the house exposure, chair rail and more of the exquisite character grade plank floors flows to the renovated kitchen and keeping room. Designed for the serious cook, a wall of bevel cut marble tiles spans the full wall behind the brushed stainless Le Cornue gas stovetop and oven. Generous flat prep space is found on the marble counters and the all white cabinetry just sparkles. A raised natural wood counter allows for everyday informal service while a walk-in pantry, attached Laundry and Mudroom connect to the garage providing for excellent storage and endless opportunity for organization. The family area, steps away from the kitchen is brightened by slit glass door and opens to the pool and surrounding terrace as well as flower and boxed vegetable gardens. The second floor offers four family or guest rooms, one currently purposed as an office, generous shelved closet and charming dormered ceilings in all the bedrooms. Two full baths, both renovated by this owner, offer up to the minute styling while maintaining an exacting quality but the relaxed energy of the home. A large recreation room with brick surround fireplace is found on the lowest level, adjacent to a craft room and abundant primary storage.
This property is off market, which means it's not currently listed for sale or rent on Zillow. This may be different from what's available on other websites or public sources.


