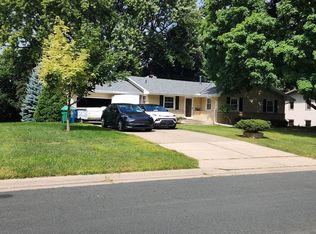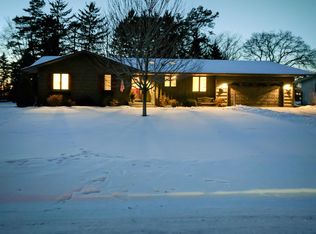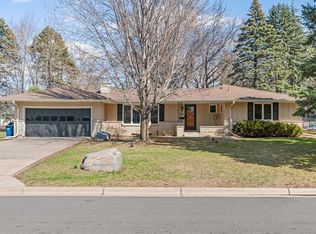Closed
$586,500
1201 Unity Ave N, Golden Valley, MN 55422
4beds
3,415sqft
Single Family Residence
Built in 1967
0.39 Acres Lot
$597,900 Zestimate®
$172/sqft
$4,275 Estimated rent
Home value
$597,900
$550,000 - $652,000
$4,275/mo
Zestimate® history
Loading...
Owner options
Explore your selling options
What's special
**MULT OFFERS - H/B Due by 8pm Sunday 2/16/2026** Stunningly updated 4BD, 3BA rambler that boasts all of the modern amenities, including the option for single-level living - in Hopkins District. At the heart of the home, enjoy a gourmet kitchen flanked with exquisite American cherry cabinets and granite counters, and accented with a large island and breakfast bar. Ideal for easy living or entertaining with an eat-in kitchen, a large formal dining room (with fireplace), a vaulted knotty-pine 3-season porch with panoramic views, and a deck that spills out into a private back yard. Generous spaces throughout including a spanning vaulted living room anchored by a fireplace and accented with a skylight. Convenience exudes with a mudroom area located directly upon entering from the garage. Standout features include stylishly remodeled bathrooms, a private owners’ suite, granite throughout, new roof, triple-pane windows, a premium storage shed, 3 fireplaces and a basement workshop! Highly sought after, Meadowbrook, is your neighborhood elementary school, no need to open enroll! Just blocks to the Luce Line Trail, Twin Lake, and Theodore Wirth Park. Enjoy!
Zillow last checked: 8 hours ago
Listing updated: May 06, 2025 at 06:44am
Listed by:
Brian S. Carion 651-324-1316,
RE/MAX Advantage Plus
Bought with:
Luke Chase
RE/MAX Results
Source: NorthstarMLS as distributed by MLS GRID,MLS#: 6670186
Facts & features
Interior
Bedrooms & bathrooms
- Bedrooms: 4
- Bathrooms: 3
- Full bathrooms: 2
- 3/4 bathrooms: 1
Bedroom 1
- Level: Main
- Area: 247 Square Feet
- Dimensions: 13x19
Bedroom 2
- Level: Main
- Area: 143 Square Feet
- Dimensions: 11x13
Bedroom 3
- Level: Lower
- Area: 156 Square Feet
- Dimensions: 12x13
Bedroom 4
- Level: Lower
- Area: 165 Square Feet
- Dimensions: 11x15
Dining room
- Level: Main
- Area: 280 Square Feet
- Dimensions: 14x20
Family room
- Level: Lower
- Area: 390 Square Feet
- Dimensions: 13x30
Informal dining room
- Level: Main
- Area: 130 Square Feet
- Dimensions: 10x13
Kitchen
- Level: Main
- Area: 130 Square Feet
- Dimensions: 10x13
Living room
- Level: Main
- Area: 480 Square Feet
- Dimensions: 20x24
Other
- Level: Main
- Area: 168 Square Feet
- Dimensions: 12x14
Workshop
- Level: Lower
- Area: 198 Square Feet
- Dimensions: 11x18
Heating
- Forced Air
Cooling
- Central Air
Appliances
- Included: Dishwasher, Disposal, Dryer, Microwave, Range, Refrigerator, Washer
Features
- Basement: Block,Drain Tiled,Egress Window(s),Finished,Full,Sump Pump
- Number of fireplaces: 3
- Fireplace features: Family Room, Living Room
Interior area
- Total structure area: 3,415
- Total interior livable area: 3,415 sqft
- Finished area above ground: 1,870
- Finished area below ground: 950
Property
Parking
- Total spaces: 2
- Parking features: Attached, Concrete, Garage Door Opener
- Attached garage spaces: 2
- Has uncovered spaces: Yes
Accessibility
- Accessibility features: None
Features
- Levels: One
- Stories: 1
- Patio & porch: Deck
- Fencing: Partial
Lot
- Size: 0.39 Acres
- Dimensions: 100 x 172.15
- Features: Many Trees
Details
- Additional structures: Storage Shed
- Foundation area: 1870
- Parcel number: 1902924220062
- Zoning description: Residential-Single Family
Construction
Type & style
- Home type: SingleFamily
- Property subtype: Single Family Residence
Materials
- Brick/Stone, Stucco
- Roof: Age 8 Years or Less,Asphalt,Pitched
Condition
- Age of Property: 58
- New construction: No
- Year built: 1967
Utilities & green energy
- Electric: Circuit Breakers
- Gas: Natural Gas
- Sewer: City Sewer/Connected
- Water: City Water/Connected
Community & neighborhood
Location
- Region: Golden Valley
HOA & financial
HOA
- Has HOA: No
Other
Other facts
- Road surface type: Paved
Price history
| Date | Event | Price |
|---|---|---|
| 4/1/2025 | Sold | $586,500+3.8%$172/sqft |
Source: | ||
| 3/11/2025 | Pending sale | $564,900$165/sqft |
Source: | ||
| 2/16/2025 | Listing removed | $564,900$165/sqft |
Source: | ||
| 2/14/2025 | Listed for sale | $564,900+2.7%$165/sqft |
Source: | ||
| 10/31/2024 | Listing removed | $550,000$161/sqft |
Source: | ||
Public tax history
| Year | Property taxes | Tax assessment |
|---|---|---|
| 2025 | $6,733 +7.1% | $484,500 +1.4% |
| 2024 | $6,285 +8.8% | $477,800 +4.7% |
| 2023 | $5,778 +5.7% | $456,400 +7.6% |
Find assessor info on the county website
Neighborhood: 55422
Nearby schools
GreatSchools rating
- 6/10Meadowbrook Elementary SchoolGrades: PK-6Distance: 0.9 mi
- 5/10Hopkins North Junior High SchoolGrades: 7-9Distance: 4.1 mi
- 8/10Hopkins Senior High SchoolGrades: 10-12Distance: 3.9 mi

Get pre-qualified for a loan
At Zillow Home Loans, we can pre-qualify you in as little as 5 minutes with no impact to your credit score.An equal housing lender. NMLS #10287.


