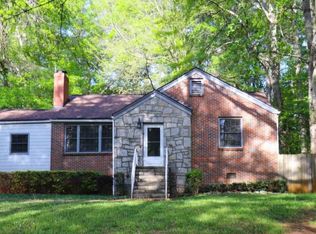Closed
$425,000
1201 Thomas Rd, Decatur, GA 30030
3beds
1,168sqft
Single Family Residence
Built in 1947
0.4 Acres Lot
$408,500 Zestimate®
$364/sqft
$2,505 Estimated rent
Home value
$408,500
$372,000 - $449,000
$2,505/mo
Zestimate® history
Loading...
Owner options
Explore your selling options
What's special
Beautiful Midway Woods cottage in sought-after Decatur area. Gorgeous hardwood floors, lots of natural light and a large, fenced back yard are some of the highlights of this home. An added bonus you don't often see in homes in this area and timeframe is a large, separate laundry room. It's big enough to serve as a laundry room/mudroom combo, with outside access from both the front and back exteriors of the home. Roof and all gutters replaced in 2023. This home has all the charm of an intown bungalow, but with modern conveniences like an enclosed one-car garage with automatic door opener. There's not much to dislike about this charming home convenient to downtown Decatur and Avondale. It also has easy access to major roads while still being tucked away on a quiet street in a lovely neighborhood. The floor plan has three bedrooms, but along the way one of the bedrooms lost its closet to add a small en-suite bathroom to what is now the primary bedroom. So please be aware that one of the rooms being used as a bedroom does not have a closet.
Zillow last checked: 8 hours ago
Listing updated: September 22, 2025 at 05:54am
Listed by:
Michelle Wilson 770-235-7641,
Coldwell Banker Realty
Bought with:
Brittney Kennedy, 386698
HomeSmart
Source: GAMLS,MLS#: 10482980
Facts & features
Interior
Bedrooms & bathrooms
- Bedrooms: 3
- Bathrooms: 2
- Full bathrooms: 2
- Main level bathrooms: 2
- Main level bedrooms: 3
Kitchen
- Features: Solid Surface Counters
Heating
- Central, Forced Air
Cooling
- Ceiling Fan(s), Central Air
Appliances
- Included: Dishwasher, Disposal, Microwave, Tankless Water Heater
- Laundry: Mud Room
Features
- Master On Main Level, Tile Bath
- Flooring: Hardwood, Tile
- Basement: Crawl Space
- Number of fireplaces: 1
Interior area
- Total structure area: 1,168
- Total interior livable area: 1,168 sqft
- Finished area above ground: 1,168
- Finished area below ground: 0
Property
Parking
- Parking features: Attached, Garage, Garage Door Opener
- Has attached garage: Yes
Features
- Levels: One
- Stories: 1
Lot
- Size: 0.40 Acres
- Features: Private, Sloped, Steep Slope
Details
- Parcel number: 15 216 11 038
Construction
Type & style
- Home type: SingleFamily
- Architectural style: Brick/Frame,Bungalow/Cottage,Ranch
- Property subtype: Single Family Residence
Materials
- Brick, Other
- Foundation: Block
- Roof: Composition
Condition
- Resale
- New construction: No
- Year built: 1947
Utilities & green energy
- Sewer: Public Sewer
- Water: Public
- Utilities for property: Cable Available, Electricity Available, High Speed Internet, Natural Gas Available, Sewer Connected, Water Available
Community & neighborhood
Community
- Community features: None
Location
- Region: Decatur
- Subdivision: Midway Woods
Other
Other facts
- Listing agreement: Exclusive Right To Sell
Price history
| Date | Event | Price |
|---|---|---|
| 4/18/2025 | Sold | $425,000$364/sqft |
Source: | ||
| 3/28/2025 | Pending sale | $425,000$364/sqft |
Source: | ||
| 3/20/2025 | Listed for sale | $425,000+34.5%$364/sqft |
Source: | ||
| 12/30/2020 | Sold | $316,000+5.7%$271/sqft |
Source: | ||
| 12/13/2020 | Pending sale | $299,000$256/sqft |
Source: Keller Williams Realty Metro Atl #6815031 Report a problem | ||
Public tax history
| Year | Property taxes | Tax assessment |
|---|---|---|
| 2025 | $4,506 +3% | $149,320 +8.6% |
| 2024 | $4,374 +26.3% | $137,480 +10.3% |
| 2023 | $3,463 -13.8% | $124,640 +0.9% |
Find assessor info on the county website
Neighborhood: Midway Woods
Nearby schools
GreatSchools rating
- 5/10Avondale Elementary SchoolGrades: PK-5Distance: 1.4 mi
- 5/10Druid Hills Middle SchoolGrades: 6-8Distance: 4.1 mi
- 6/10Druid Hills High SchoolGrades: 9-12Distance: 3.2 mi
Schools provided by the listing agent
- Elementary: Avondale
- Middle: Druid Hills
- High: Druid Hills
Source: GAMLS. This data may not be complete. We recommend contacting the local school district to confirm school assignments for this home.
Get a cash offer in 3 minutes
Find out how much your home could sell for in as little as 3 minutes with a no-obligation cash offer.
Estimated market value$408,500
Get a cash offer in 3 minutes
Find out how much your home could sell for in as little as 3 minutes with a no-obligation cash offer.
Estimated market value
$408,500
