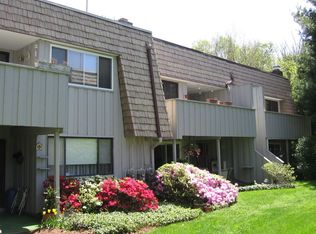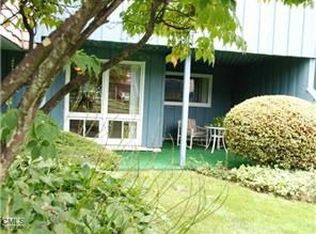Nice 1st floor 2-bedroom 2-bath ranch style unit with garage, manicured ground, overlooking brook and pool, features include: master bedroom suite w/full bath, good sized 2nd bedroom, huge living room with Fireplace, Built-in book cases and sliding glass doors leading to terrace, plenty of closets. This unit comes with a 1-car detached garage. Picturesque grounds, convenient to shopping, public transportation and commuting, ready for immediate occupancy, Sorry no pets.
This property is off market, which means it's not currently listed for sale or rent on Zillow. This may be different from what's available on other websites or public sources.

