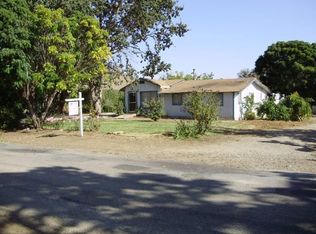This is country living at its finest! Almost 5 acres with a pool, the possibilities are endless. Love horses? Bring them. Fully fenced property with Hog Wire, Paved driveway, new compost decking rear yard, large fenced rear pasture, 50x80 cyclone dog run with 2 sun covers, 2- 10x20 cyclone dog runs- in enclosed fence. Whole house booster pump, Whole house Water purification system, R. O System, Blue Valve irrigation water available, 30x60 Detached shop- with 1 large roll up door, 1 auto door, 1 sliding door & pedestrian door. 20x30 detached 2 car garage w auto door, ped door, & large carport & small overhang, 16x35x8 inground fiberglass pool fully fenced. Paved driveway, Home features, granite counters with island, tile floors, separate family room with plantation shutters, This is a must see!!!!
This property is off market, which means it's not currently listed for sale or rent on Zillow. This may be different from what's available on other websites or public sources.
