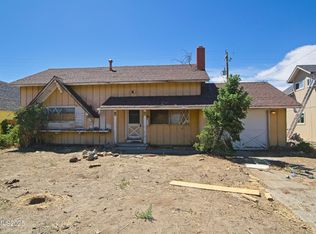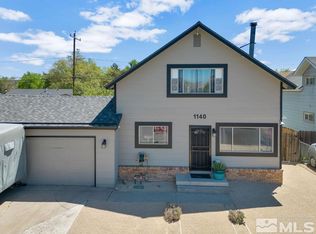Closed
$275,000
1201 Silverada Blvd, Reno, NV 89512
3beds
2,011sqft
Single Family Residence
Built in 1961
6,098.4 Square Feet Lot
$493,100 Zestimate®
$137/sqft
$2,577 Estimated rent
Home value
$493,100
$454,000 - $528,000
$2,577/mo
Zestimate® history
Loading...
Owner options
Explore your selling options
What's special
Investor Special! This 3-bedroom, 3-bath home offers over 2,000 sq ft of living space and includes a 462 sq ft garage—making it the perfect opportunity for a contractor or investor looking for their next project. While the home needs some TLC, the potential is undeniable. With the right vision and improvements, this could be transformed into a standout property. Don’t miss your chance to add value and create something special!
Zillow last checked: 8 hours ago
Listing updated: July 01, 2025 at 11:54am
Listed by:
Kristi Maxwell S.174776 775-342-3297,
Realty One Group Eminence
Bought with:
Ann Delfin, S.178643
Fathom Realty
Source: NNRMLS,MLS#: 250005144
Facts & features
Interior
Bedrooms & bathrooms
- Bedrooms: 3
- Bathrooms: 3
- Full bathrooms: 3
Heating
- Natural Gas
Appliances
- Included: Disposal, Electric Cooktop, Electric Oven, Electric Range, Oven
- Laundry: Laundry Area, Laundry Room
Features
- Walk-In Closet(s)
- Flooring: Ceramic Tile, Laminate, Wood
- Windows: Blinds, Drapes, Metal Frames, Rods, Single Pane Windows
- Has fireplace: Yes
Interior area
- Total structure area: 2,011
- Total interior livable area: 2,011 sqft
Property
Parking
- Total spaces: 2
- Parking features: Attached
- Attached garage spaces: 2
Features
- Stories: 2
- Exterior features: None
- Fencing: Back Yard,Full
- Has view: Yes
Lot
- Size: 6,098 sqft
- Features: Level
Details
- Parcel number: 00811105
- Zoning: Sf8
Construction
Type & style
- Home type: SingleFamily
- Property subtype: Single Family Residence
Materials
- Brick
- Foundation: Crawl Space
- Roof: Composition,Pitched,Shingle
Condition
- New construction: No
- Year built: 1961
Utilities & green energy
- Sewer: Public Sewer
- Water: Public
- Utilities for property: Electricity Available, Internet Available, Natural Gas Available, Sewer Available, Water Available, Cellular Coverage, Water Meter Installed
Community & neighborhood
Location
- Region: Reno
- Subdivision: Silverada 3
Other
Other facts
- Listing terms: Cash,Conventional
Price history
| Date | Event | Price |
|---|---|---|
| 6/27/2025 | Sold | $275,000-19.1%$137/sqft |
Source: | ||
| 6/9/2025 | Contingent | $340,000$169/sqft |
Source: | ||
| 5/28/2025 | Listed for sale | $340,000$169/sqft |
Source: | ||
| 5/24/2025 | Contingent | $340,000$169/sqft |
Source: | ||
| 5/12/2025 | Listed for sale | $340,000$169/sqft |
Source: | ||
Public tax history
| Year | Property taxes | Tax assessment |
|---|---|---|
| 2025 | $1,058 +8% | $51,310 +1% |
| 2024 | $980 +3% | $50,782 +3.8% |
| 2023 | $951 +2.9% | $48,944 +20.8% |
Find assessor info on the county website
Neighborhood: Oddie
Nearby schools
GreatSchools rating
- 1/10Bernice Mathews Elementary SchoolGrades: PK-5Distance: 0.3 mi
- 5/10Fred W Traner Middle SchoolGrades: 6-8Distance: 0.4 mi
- 2/10Procter R Hug High SchoolGrades: 9-12Distance: 1.7 mi
Schools provided by the listing agent
- Elementary: Mathews
- Middle: Traner
- High: Hug
Source: NNRMLS. This data may not be complete. We recommend contacting the local school district to confirm school assignments for this home.
Get a cash offer in 3 minutes
Find out how much your home could sell for in as little as 3 minutes with a no-obligation cash offer.
Estimated market value$493,100
Get a cash offer in 3 minutes
Find out how much your home could sell for in as little as 3 minutes with a no-obligation cash offer.
Estimated market value
$493,100

