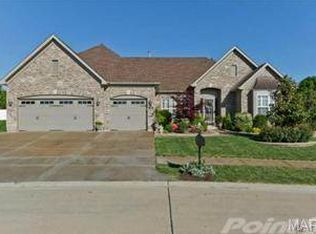Closed
Listing Provided by:
Claire M Stiegemeier 314-713-9116,
Magnolia Real Estate,
Emily H Helbig 314-496-4122,
Magnolia Real Estate
Bought with: The Agency
Price Unknown
1201 Sherbrooke Rd, Saint Charles, MO 63303
4beds
2,510sqft
Single Family Residence
Built in 1968
0.39 Acres Lot
$393,800 Zestimate®
$--/sqft
$2,828 Estimated rent
Home value
$393,800
$374,000 - $413,000
$2,828/mo
Zestimate® history
Loading...
Owner options
Explore your selling options
What's special
Don’t miss this rare opportunity to own this spectacular & spacious 4 bed, 3 full bath home in Francis Howell school district! This one-of-a-kind gem has so much to offer- over 1/3 acre, very oversized 2 car garage, main floor primary suite & huge main floor laundry. Enter into the Living room/Office & Dining Room perfect to cater to your needs. Huge family room features fireplace surrounded by large windows. Beautiful kitchen & breakfast room walks out to awesome patio/huge yard w/fencing! Large main floor primary w/ ensuite bathroom & walk in closet! Split bedroom floor plan w/ 2nd Main floor bedroom & hall full bath. Upper level has large bonus room w/access to private balcony, 2 additional bedrooms & full bathroom w/double sinks. Great curb appeal w/ terrific outdoor space & expansive parking pad leading to oversized garage. In the heart of St. Charles, this unique home is conveniently located w/ easy access to highways plus great shops & restaurants that St. Charles has to offer!
Zillow last checked: 8 hours ago
Listing updated: April 28, 2025 at 05:58pm
Listing Provided by:
Claire M Stiegemeier 314-713-9116,
Magnolia Real Estate,
Emily H Helbig 314-496-4122,
Magnolia Real Estate
Bought with:
Justin M Taylor, 2007032934
The Agency
Source: MARIS,MLS#: 23075250 Originating MLS: St. Charles County Association of REALTORS
Originating MLS: St. Charles County Association of REALTORS
Facts & features
Interior
Bedrooms & bathrooms
- Bedrooms: 4
- Bathrooms: 3
- Full bathrooms: 3
- Main level bathrooms: 2
- Main level bedrooms: 2
Primary bedroom
- Features: Floor Covering: Carpeting
- Level: Main
Bedroom
- Features: Floor Covering: Carpeting
- Level: Main
Bedroom
- Features: Floor Covering: Carpeting
- Level: Upper
Bedroom
- Features: Floor Covering: Carpeting
- Level: Upper
Bonus room
- Features: Floor Covering: Luxury Vinyl Plank
- Level: Upper
Breakfast room
- Features: Floor Covering: Ceramic Tile
- Level: Main
Dining room
- Features: Floor Covering: Carpeting
- Level: Main
Family room
- Features: Floor Covering: Carpeting
- Level: Main
Kitchen
- Features: Floor Covering: Ceramic Tile
- Level: Main
Laundry
- Features: Floor Covering: Luxury Vinyl Plank
- Level: Main
Living room
- Features: Floor Covering: Carpeting
- Level: Main
Heating
- Forced Air, Natural Gas
Cooling
- Central Air, Electric
Appliances
- Included: Gas Water Heater, Dishwasher, Disposal, Microwave, Electric Range, Electric Oven, Refrigerator, Stainless Steel Appliance(s)
- Laundry: Main Level
Features
- Breakfast Room, Custom Cabinetry, Pantry, Solid Surface Countertop(s), Entrance Foyer, Walk-In Closet(s), Separate Dining
- Flooring: Carpet
- Doors: Panel Door(s)
- Windows: Insulated Windows
- Basement: Full,Unfinished,Walk-Out Access
- Number of fireplaces: 1
- Fireplace features: Living Room, Wood Burning
Interior area
- Total structure area: 2,510
- Total interior livable area: 2,510 sqft
- Finished area above ground: 2,510
Property
Parking
- Total spaces: 2
- Parking features: Additional Parking, Basement, Oversized, Off Street
- Garage spaces: 2
Features
- Levels: Two
- Patio & porch: Patio
- Exterior features: Balcony
Lot
- Size: 0.39 Acres
Details
- Parcel number: 30162A29700113A.0000000
- Special conditions: Standard
Construction
Type & style
- Home type: SingleFamily
- Architectural style: Traditional,Other
- Property subtype: Single Family Residence
Materials
- Stone Veneer, Brick Veneer, Vinyl Siding
Condition
- Year built: 1968
Utilities & green energy
- Sewer: Public Sewer
- Water: Public
Community & neighborhood
Location
- Region: Saint Charles
- Subdivision: Fairway Estate #2
Other
Other facts
- Listing terms: Cash,Conventional,FHA,VA Loan
- Ownership: Private
- Road surface type: Asphalt
Price history
| Date | Event | Price |
|---|---|---|
| 2/16/2024 | Sold | -- |
Source: | ||
| 1/15/2024 | Pending sale | $369,900$147/sqft |
Source: | ||
| 1/10/2024 | Listed for sale | $369,900$147/sqft |
Source: | ||
| 11/30/2023 | Sold | -- |
Source: | ||
Public tax history
| Year | Property taxes | Tax assessment |
|---|---|---|
| 2025 | -- | $68,840 +12% |
| 2024 | $3,796 +0.1% | $61,488 |
| 2023 | $3,791 +13.2% | $61,488 +22.3% |
Find assessor info on the county website
Neighborhood: 63303
Nearby schools
GreatSchools rating
- 4/10Harvest Ridge Elementary SchoolGrades: PK-5Distance: 1.1 mi
- 8/10Barnwell Middle SchoolGrades: 6-8Distance: 3.2 mi
- 8/10Francis Howell North High SchoolGrades: 9-12Distance: 2.7 mi
Schools provided by the listing agent
- Elementary: Harvest Ridge Elem.
- Middle: Barnwell Middle
- High: Francis Howell North High
Source: MARIS. This data may not be complete. We recommend contacting the local school district to confirm school assignments for this home.
Get a cash offer in 3 minutes
Find out how much your home could sell for in as little as 3 minutes with a no-obligation cash offer.
Estimated market value$393,800
Get a cash offer in 3 minutes
Find out how much your home could sell for in as little as 3 minutes with a no-obligation cash offer.
Estimated market value
$393,800
