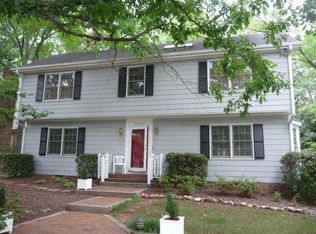Sleek Updated Ranch in Prime Raleigh Location! Open Concept Living boasts Multiple Spaces to Retreat for Solitude. Renovated Master suite with spa-like bathroom and giant walk in closet. Major Renovations including Carrara Quartz with Waterfall Edge, Peninsula Island, New deck in 2020, Oak Hardwoods, New refrigerator in 2020, Custom-Crafted Wooden Wall, New Roof Oct '18, New Carpet., Covered Porches, Fenced Backyard with sunken flagstone patio and fire pit area, 2-Car Garage Workshop. Walk to Shelly Lake Park. Minutes to RDU, Downtown Raleigh and Major Shopping Areas.
This property is off market, which means it's not currently listed for sale or rent on Zillow. This may be different from what's available on other websites or public sources.
