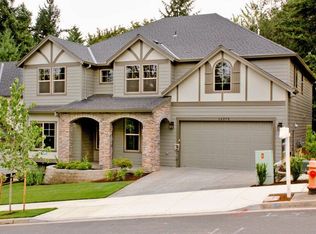Sold
$950,000
1201 SW Ophelia St, Portland, OR 97219
4beds
3,377sqft
Residential, Single Family Residence
Built in 2012
8,712 Square Feet Lot
$958,500 Zestimate®
$281/sqft
$5,259 Estimated rent
Home value
$958,500
$911,000 - $1.01M
$5,259/mo
Zestimate® history
Loading...
Owner options
Explore your selling options
What's special
Your Year-Round Retreat: A Harmony of Luxury and Comfort! Step into a home that effortlessly combines spaciousness, elegance, and modern comfort, creating an ideal haven for all seasons. This remarkable property offers a blend of indoor and outdoor amenities, inviting you to embrace gracious living. The heart of this home lies in its gourmet kitchen, featuring granite countertops, stainless steel appliances, and high-end finishes- a culinary enthusiast's dream. Whether you're preparing a grand feast or a quick snack, the kitchen is sure to inspire your inner chef. Venture outdoors, and you'll find multiple enticing spaces, including a balcony, decks, and a charming patio- perfect for enjoying your morning coffee, hosting al fresco dinners, or soaking in the sun. Two cozy fireplaces- one in the living room and another in the family room- create inviting focal points for relaxation. Retreat to your private primary suite with vaulted ceilings, offering a serene escape from the world. Additional spaces, such as the media room and a second private office on the lower level, provide versatility for entertainment and productivity. This home also boasts an Earth Advantage Gold energy certification, aligning with eco-friendly living while reducing your carbon footprint and energy bills. Beyond the comfort and beauty of this beautiful home, you'll also become part of a vibrant community that hosts neighborhood gatherings, fostering a strong sense of belonging. Adjacent to Tryon Creek State Natural Area, which boasts numerous trails and gorgeous PNW scenery, this property also offers easy access to outdoor adventures. Seize this opportunity to claim ownership of this exceptional property and savor year-round luxury and comfort! [Home Energy Score = 6. HES Report at https://rpt.greenbuildingregistry.com/hes/OR10148632]
Zillow last checked: 8 hours ago
Listing updated: March 07, 2024 at 03:38am
Listed by:
Greg Lawler 503-889-6196,
Opt
Bought with:
Hannah Novak, 201103007
Keller Williams Sunset Corridor
Source: RMLS (OR),MLS#: 23273719
Facts & features
Interior
Bedrooms & bathrooms
- Bedrooms: 4
- Bathrooms: 4
- Full bathrooms: 3
- Partial bathrooms: 1
- Main level bathrooms: 1
Primary bedroom
- Features: Balcony, Suite, Walkin Closet
- Level: Upper
- Area: 270
- Dimensions: 15 x 18
Bedroom 2
- Features: Walkin Closet
- Level: Upper
- Area: 195
- Dimensions: 15 x 13
Bedroom 3
- Level: Upper
- Area: 169
- Dimensions: 13 x 13
Dining room
- Features: Deck, Hardwood Floors, Pantry
- Level: Main
- Area: 150
- Dimensions: 15 x 10
Family room
- Features: Fireplace, Patio, Wallto Wall Carpet
- Level: Lower
- Area: 345
- Dimensions: 23 x 15
Kitchen
- Features: Gas Appliances, Granite
- Level: Main
- Area: 210
- Width: 14
Living room
- Features: Fireplace, Hardwood Floors, Vaulted Ceiling
- Level: Main
- Area: 285
- Dimensions: 19 x 15
Heating
- Forced Air 95 Plus, Fireplace(s)
Cooling
- Central Air
Appliances
- Included: Dishwasher, Disposal, Free-Standing Range, Free-Standing Refrigerator, Gas Appliances, Microwave, Stainless Steel Appliance(s), Gas Water Heater
Features
- Granite, High Ceilings, Soaking Tub, Wainscoting, Closet, Built-in Features, Sink, Walk-In Closet(s), Pantry, Vaulted Ceiling(s), Balcony, Suite
- Flooring: Hardwood, Wall to Wall Carpet
- Windows: Double Pane Windows, Vinyl Frames
- Basement: Finished,Full
- Number of fireplaces: 2
- Fireplace features: Gas
Interior area
- Total structure area: 3,377
- Total interior livable area: 3,377 sqft
Property
Parking
- Total spaces: 3
- Parking features: Driveway, Oversized
- Garage spaces: 3
- Has uncovered spaces: Yes
Features
- Stories: 3
- Patio & porch: Deck, Patio
- Exterior features: Yard, Balcony
- Fencing: Fenced
Lot
- Size: 8,712 sqft
- Features: Corner Lot, Sloped, Terraced, Trees, Sprinkler, SqFt 7000 to 9999
Details
- Parcel number: R599769
- Zoning: RES
Construction
Type & style
- Home type: SingleFamily
- Architectural style: Craftsman
- Property subtype: Residential, Single Family Residence
Materials
- Cement Siding, Stone
- Roof: Composition
Condition
- Resale
- New construction: No
- Year built: 2012
Utilities & green energy
- Gas: Gas
- Sewer: Public Sewer
- Water: Public
Community & neighborhood
Location
- Region: Portland
- Subdivision: Tryon Highlands
Other
Other facts
- Listing terms: Cash,Conventional,FHA,VA Loan
- Road surface type: Paved
Price history
| Date | Event | Price |
|---|---|---|
| 3/7/2024 | Sold | $950,000$281/sqft |
Source: | ||
| 2/3/2024 | Pending sale | $950,000$281/sqft |
Source: | ||
| 1/4/2024 | Listed for sale | $950,000+36.1%$281/sqft |
Source: | ||
| 10/26/2016 | Sold | $698,000$207/sqft |
Source: | ||
| 9/12/2016 | Pending sale | $698,000$207/sqft |
Source: RE/MAX Equity Group #16053074 | ||
Public tax history
| Year | Property taxes | Tax assessment |
|---|---|---|
| 2025 | $16,083 +3.7% | $597,430 +3% |
| 2024 | $15,504 +4% | $580,030 +3% |
| 2023 | $14,908 +2.2% | $563,140 +3% |
Find assessor info on the county website
Neighborhood: Arnold Creek
Nearby schools
GreatSchools rating
- 9/10Stephenson Elementary SchoolGrades: K-5Distance: 0.6 mi
- 8/10Jackson Middle SchoolGrades: 6-8Distance: 1.4 mi
- 8/10Ida B. Wells-Barnett High SchoolGrades: 9-12Distance: 2.8 mi
Schools provided by the listing agent
- Elementary: Stephenson
- Middle: Jackson
- High: Ida B Wells
Source: RMLS (OR). This data may not be complete. We recommend contacting the local school district to confirm school assignments for this home.
Get a cash offer in 3 minutes
Find out how much your home could sell for in as little as 3 minutes with a no-obligation cash offer.
Estimated market value
$958,500
Get a cash offer in 3 minutes
Find out how much your home could sell for in as little as 3 minutes with a no-obligation cash offer.
Estimated market value
$958,500
