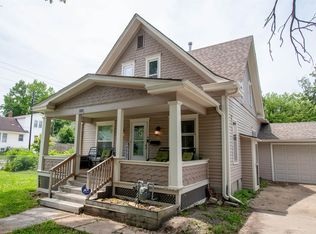Sold on 11/01/23
Price Unknown
1201 SW Jewell Ave, Topeka, KS 66604
3beds
1,401sqft
Single Family Residence, Residential
Built in 1932
4,750 Acres Lot
$138,200 Zestimate®
$--/sqft
$1,323 Estimated rent
Home value
$138,200
$126,000 - $151,000
$1,323/mo
Zestimate® history
Loading...
Owner options
Explore your selling options
What's special
Welcome home to this adorable bungalow with charm! SO much to love here: high ceilings, original built-ins with hardware, original hardwoods throughout, original baseboard and large windows that let in tons of natural light. Recent updates include renovated bathroom, subway tile backsplash in kitchen, and new light fixtures throughout. If you are looking for a house that has character, but also feels updated and modern, this is it. Truly move-in ready! The largest bedroom is the upstairs/loft. This could be the primary suite, or have multiple beds easily. It could be a playroom, office, guest space... possibilities are endless. The two bedrooms on the main floor are spacious and comfortable. The galley kitchen and built in entry bench are so inviting and bright. There is even extra pantry space! You will have no lack of storage in the DRY basement. The back yard is fenced in and there is private parking from the alley behind, plus tons of street parking in the front for your guests. Imagine sitting on your covered front porch, enjoying a cold drink and good company-- or gathering around the fire pit on the patio on a cool fall evening. DO NOT miss your chance to make this home YOURS!
Zillow last checked: 8 hours ago
Listing updated: November 02, 2023 at 11:26am
Listed by:
Grace Parks 816-863-4642,
EXP Realty LLC
Bought with:
Grace Parks, 00238594
EXP Realty LLC
Source: Sunflower AOR,MLS#: 231189
Facts & features
Interior
Bedrooms & bathrooms
- Bedrooms: 3
- Bathrooms: 1
- Full bathrooms: 1
Primary bedroom
- Level: Upper
- Area: 331.76
- Dimensions: 23.2x14.3
Bedroom 2
- Level: Main
- Area: 127.26
- Dimensions: 12.6x10.1
Bedroom 3
- Level: Main
- Area: 109
- Dimensions: 10x10.9
Dining room
- Level: Main
- Area: 160.65
- Dimensions: 13.5x11.9
Kitchen
- Level: Main
- Dimensions: 10.1x8.6+6.6x8.8
Laundry
- Level: Basement
Living room
- Level: Main
- Area: 239.56
- Dimensions: 11.3x21.2
Heating
- Natural Gas
Cooling
- Central Air
Appliances
- Included: Gas Range, Microwave, Dishwasher, Refrigerator
- Laundry: In Basement
Features
- Sheetrock, High Ceilings
- Flooring: Hardwood
- Doors: Storm Door(s)
- Windows: Storm Window(s)
- Basement: Block,Crawl Space,Partial,Unfinished
- Has fireplace: No
Interior area
- Total structure area: 1,401
- Total interior livable area: 1,401 sqft
- Finished area above ground: 1,401
- Finished area below ground: 0
Property
Features
- Patio & porch: Patio, Covered
- Fencing: Fenced,Chain Link,Wood,Partial,Privacy
Lot
- Size: 4,750 Acres
- Dimensions: 38 x 125
- Features: Corner Lot, Sidewalk
Details
- Parcel number: 0973603027001000
- Special conditions: Standard,Arm's Length
Construction
Type & style
- Home type: SingleFamily
- Property subtype: Single Family Residence, Residential
Materials
- Vinyl Siding
- Roof: Composition
Condition
- Year built: 1932
Utilities & green energy
- Water: Public
Community & neighborhood
Location
- Region: Topeka
- Subdivision: Elmhurst
Price history
| Date | Event | Price |
|---|---|---|
| 7/23/2025 | Listing removed | $1,400$1/sqft |
Source: Zillow Rentals | ||
| 7/10/2025 | Price change | $1,400-3.4%$1/sqft |
Source: Zillow Rentals | ||
| 7/3/2025 | Listed for rent | $1,450+3.6%$1/sqft |
Source: Zillow Rentals | ||
| 12/6/2024 | Listing removed | $1,400$1/sqft |
Source: Zillow Rentals | ||
| 11/27/2024 | Price change | $1,400-3.4%$1/sqft |
Source: Zillow Rentals | ||
Public tax history
| Year | Property taxes | Tax assessment |
|---|---|---|
| 2025 | -- | $16,394 +3% |
| 2024 | $2,198 +10.6% | $15,916 +14.2% |
| 2023 | $1,988 +11.6% | $13,931 +15% |
Find assessor info on the county website
Neighborhood: Norton
Nearby schools
GreatSchools rating
- 6/10Lowman Hill Elementary SchoolGrades: PK-5Distance: 0.3 mi
- 6/10Landon Middle SchoolGrades: 6-8Distance: 2.3 mi
- 5/10Topeka High SchoolGrades: 9-12Distance: 1 mi
Schools provided by the listing agent
- Elementary: Lowman Hill Elementary School/USD 501
- Middle: Landon Middle School/USD 501
- High: Topeka High School/USD 501
Source: Sunflower AOR. This data may not be complete. We recommend contacting the local school district to confirm school assignments for this home.
