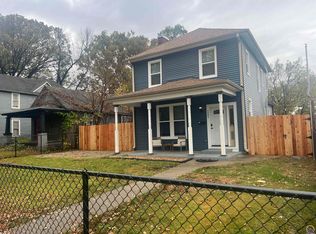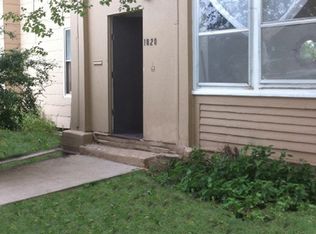Sold on 03/29/24
Price Unknown
1201 SW Fillmore St, Topeka, KS 66604
3beds
1,723sqft
Single Family Residence, Residential
Built in 1928
5,600 Acres Lot
$145,100 Zestimate®
$--/sqft
$1,251 Estimated rent
Home value
$145,100
$126,000 - $163,000
$1,251/mo
Zestimate® history
Loading...
Owner options
Explore your selling options
What's special
PRICE REDUCED. Nicely maintained 1.5 story. Would make a great family home or rental without worrying about all the important stuff. Exterior is all vinyl siding. Roof is only 10 years old. AC and furnace were new in 2015. Features 3 large bedrooms and 2 full bathrooms (one on each level). Main level primary bedroom has large walk-in closet plus a jet tub and full updated bathroom. Other full bathroom is nicely updated and on 2nd floor with bedrooms 2 and 3. Plumbing and electrical systems have also been updated. Fresh interior paint too. Detached single car garage. Privacy fence between garage and house. Lots of storage available in the 2nd floor landing area. Main level utility room. Washer/dryer plus all kitchen appliances stay with house (gas stove, dishwasher, microwave, disposal). Many things to like here. Check it out.
Zillow last checked: 8 hours ago
Listing updated: March 29, 2024 at 08:35am
Listed by:
Patrick Anderson 785-608-6561,
Platinum Realty LLC
Bought with:
Melissa Cummings, SP00236619
Genesis, LLC, Realtors
Source: Sunflower AOR,MLS#: 231857
Facts & features
Interior
Bedrooms & bathrooms
- Bedrooms: 3
- Bathrooms: 2
- Full bathrooms: 2
Primary bedroom
- Level: Main
- Area: 156
- Dimensions: 13x12
Bedroom 2
- Level: Upper
- Dimensions: 18x13 + 7x6 + 14x7
Bedroom 3
- Level: Upper
- Area: 169
- Dimensions: 13x13
Dining room
- Level: Main
- Area: 96
- Dimensions: 12x8
Family room
- Level: Main
- Area: 192
- Dimensions: 16x12
Kitchen
- Level: Main
- Area: 120
- Dimensions: 12x10
Laundry
- Level: Main
- Area: 54
- Dimensions: 9x6
Living room
- Level: Main
- Area: 169
- Dimensions: 13x13
Heating
- Natural Gas, 90 + Efficiency
Cooling
- Central Air
Appliances
- Included: Gas Range, Microwave, Dishwasher, Refrigerator, Disposal
- Laundry: Main Level, Separate Room
Features
- High Ceilings
- Flooring: Hardwood, Carpet
- Windows: Insulated Windows
- Basement: Stone/Rock,Partial
- Number of fireplaces: 1
- Fireplace features: One, Family Room
Interior area
- Total structure area: 1,723
- Total interior livable area: 1,723 sqft
- Finished area above ground: 1,723
- Finished area below ground: 0
Property
Parking
- Parking features: Detached, Extra Parking
Features
- Patio & porch: Patio
- Fencing: Privacy
Lot
- Size: 5,600 Acres
- Dimensions: 50 x 112
- Features: Corner Lot, Sidewalk
Details
- Parcel number: R14496
- Special conditions: Standard,Arm's Length
Construction
Type & style
- Home type: SingleFamily
- Property subtype: Single Family Residence, Residential
Materials
- Vinyl Siding
- Roof: Composition,Architectural Style
Condition
- Year built: 1928
Utilities & green energy
- Water: Public
Community & neighborhood
Location
- Region: Topeka
- Subdivision: Kings Addn
Price history
| Date | Event | Price |
|---|---|---|
| 3/29/2024 | Sold | -- |
Source: | ||
| 2/1/2024 | Pending sale | $130,000$75/sqft |
Source: | ||
| 1/12/2024 | Price change | $130,000-7.1%$75/sqft |
Source: | ||
| 12/30/2023 | Price change | $140,000-6.7%$81/sqft |
Source: | ||
| 11/15/2023 | Listed for sale | $150,000+200.6%$87/sqft |
Source: | ||
Public tax history
| Year | Property taxes | Tax assessment |
|---|---|---|
| 2025 | -- | $12,098 -16.4% |
| 2024 | $1,984 +45.9% | $14,479 +48.8% |
| 2023 | $1,360 +3.5% | $9,733 +7% |
Find assessor info on the county website
Neighborhood: Historic Holiday Park
Nearby schools
GreatSchools rating
- 4/10Randolph Elementary SchoolGrades: PK-5Distance: 1.2 mi
- 4/10Robinson Middle SchoolGrades: 6-8Distance: 0.4 mi
- 5/10Topeka High SchoolGrades: 9-12Distance: 0.3 mi
Schools provided by the listing agent
- Elementary: Lowman Hill Elementary School/USD 501
- Middle: Robinson Middle School/USD 501
- High: Topeka High School/USD 501
Source: Sunflower AOR. This data may not be complete. We recommend contacting the local school district to confirm school assignments for this home.

