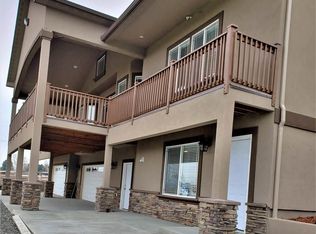ABSOLUTELY STUNNING! 2 MASTER BEDROOMS! HIGH CEILINGS, PANTRY WITH GRANITE COUNTERS, ALL BEDROOMS HAVE WALK-IN CLOSETS. BONUS ROOM 12"X17", EXTRA STORAGE ROOM 9.6"X20.6", STUCCO EXTERIOR, WATERPROOF LAMINATE FLOORING THROUGHOUT, 2 HEAT PUMPS, FRONT AND BACK COVERED PORCHES WITH TREX FLOORS. GAS BBQ HOOK UP ON BACK PORCH. HUGE ROOM AND A KITCHEN IN LOWER LEVEL.
This property is off market, which means it's not currently listed for sale or rent on Zillow. This may be different from what's available on other websites or public sources.

