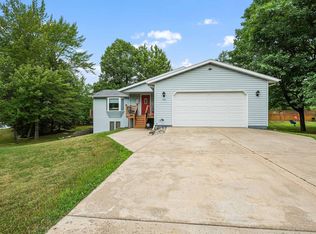Closed
$290,373
1201 SW 4th St, Grand Rapids, MN 55744
4beds
2,448sqft
Single Family Residence
Built in 1998
0.28 Acres Lot
$351,500 Zestimate®
$119/sqft
$2,647 Estimated rent
Home value
$351,500
$334,000 - $369,000
$2,647/mo
Zestimate® history
Loading...
Owner options
Explore your selling options
What's special
Welcome to 1201 SW 4th St, a beautiful four bedroom, three bathroom home in Southwest Grand Rapids. The open floor plan is perfect for entertaining and this vaulted ceiling home has a light and bright feel throughout. Just a few of the recent updates include a brand new kitchen, flooring throughout, fixtures and more. The master bedroom offers a huge private bathroom with a double vanity, a jetted tub, and shower. The huge family room is ready for your growing family or whatever you can envision! The home has an oversized, finished and heated three stall attached garage. Additional ammenities include a large deck off the back and a beautiful sauna in the basement for ultimate rest and relaxation! Situated near the public landing on Sylvan Bay of the Mississippi River, this home is the perfect for those who want to enjoy fishing or other recreational water fun! Make 1201 SW 4th St in Grand Rapids your forever home - check it out today!
Zillow last checked: 8 hours ago
Listing updated: February 09, 2024 at 10:36pm
Listed by:
Dan Nielsen 218-996-9032,
eXp Realty
Bought with:
Karen Gessell
COLDWELL BANKER NORTHWOODS
Source: NorthstarMLS as distributed by MLS GRID,MLS#: 6321162
Facts & features
Interior
Bedrooms & bathrooms
- Bedrooms: 4
- Bathrooms: 3
- Full bathrooms: 2
- 3/4 bathrooms: 1
Bedroom 1
- Level: Main
- Area: 168 Square Feet
- Dimensions: 12x14
Bedroom 2
- Level: Main
- Area: 100 Square Feet
- Dimensions: 10x10
Bedroom 3
- Level: Main
- Area: 100 Square Feet
- Dimensions: 10x10
Bedroom 4
- Level: Lower
- Area: 169 Square Feet
- Dimensions: 13x13
Dining room
- Level: Main
- Area: 156 Square Feet
- Dimensions: 12x13
Family room
- Level: Lower
- Area: 336 Square Feet
- Dimensions: 12x28
Kitchen
- Level: Main
- Area: 120 Square Feet
- Dimensions: 10x12
Living room
- Level: Main
- Area: 216 Square Feet
- Dimensions: 12x18
Sauna
- Level: Lower
- Area: 35 Square Feet
- Dimensions: 5x7
Utility room
- Level: Lower
- Area: 416 Square Feet
- Dimensions: 16x26
Heating
- Forced Air
Cooling
- Central Air
Appliances
- Included: Dishwasher, Microwave, Range, Refrigerator, Stainless Steel Appliance(s)
Features
- Basement: Egress Window(s),Finished,Full,Concrete,Storage Space,Sump Pump
- Has fireplace: No
Interior area
- Total structure area: 2,448
- Total interior livable area: 2,448 sqft
- Finished area above ground: 1,458
- Finished area below ground: 990
Property
Parking
- Total spaces: 5
- Parking features: Attached, Concrete
- Attached garage spaces: 3
- Uncovered spaces: 2
- Details: Garage Dimensions (28x37), Garage Door Height (8), Garage Door Width (7)
Accessibility
- Accessibility features: None
Features
- Levels: One
- Stories: 1
- Patio & porch: Deck
- Pool features: None
- Fencing: None
Lot
- Size: 0.28 Acres
- Dimensions: 125 x 95
- Features: Corner Lot
Details
- Foundation area: 1491
- Parcel number: 915350235
- Zoning description: Residential-Single Family
Construction
Type & style
- Home type: SingleFamily
- Property subtype: Single Family Residence
Materials
- Vinyl Siding, Frame
- Roof: Asphalt
Condition
- Age of Property: 26
- New construction: No
- Year built: 1998
Utilities & green energy
- Electric: Circuit Breakers, 200+ Amp Service, Power Company: Grand Rapids Public Utilities
- Gas: Natural Gas
- Sewer: City Sewer/Connected
- Water: City Water/Connected
Community & neighborhood
Location
- Region: Grand Rapids
- Subdivision: Gamma Add
HOA & financial
HOA
- Has HOA: No
Other
Other facts
- Road surface type: Paved
Price history
| Date | Event | Price |
|---|---|---|
| 2/7/2023 | Sold | $290,373+1.9%$119/sqft |
Source: | ||
| 1/26/2023 | Pending sale | $285,000$116/sqft |
Source: | ||
| 1/7/2023 | Listed for sale | $285,000+22.6%$116/sqft |
Source: | ||
| 4/14/2020 | Sold | $232,500-1.1%$95/sqft |
Source: | ||
| 10/18/2019 | Listed for sale | $235,000+24.8%$96/sqft |
Source: Coldwell Banker Northwoods Realty #5320292 | ||
Public tax history
| Year | Property taxes | Tax assessment |
|---|---|---|
| 2024 | $4,437 -0.8% | $308,790 -2.9% |
| 2023 | $4,475 +14.7% | $318,100 |
| 2022 | $3,903 +4.7% | -- |
Find assessor info on the county website
Neighborhood: 55744
Nearby schools
GreatSchools rating
- 7/10West Rapids ElementaryGrades: K-5Distance: 0.9 mi
- 5/10Robert J. Elkington Middle SchoolGrades: 6-8Distance: 1.9 mi
- 7/10Grand Rapids Senior High SchoolGrades: 9-12Distance: 1.4 mi

Get pre-qualified for a loan
At Zillow Home Loans, we can pre-qualify you in as little as 5 minutes with no impact to your credit score.An equal housing lender. NMLS #10287.
