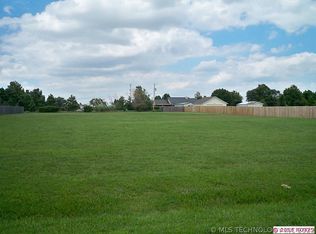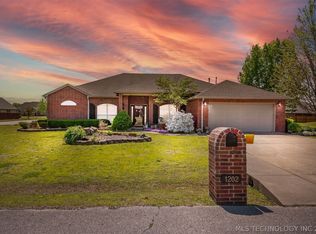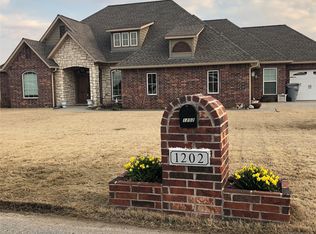Sold for $400,000 on 04/21/25
$400,000
1201 SW 23rd St, Wagoner, OK 74467
3beds
2,500sqft
Single Family Residence
Built in 2014
0.5 Acres Lot
$411,800 Zestimate®
$160/sqft
$2,561 Estimated rent
Home value
$411,800
$354,000 - $482,000
$2,561/mo
Zestimate® history
Loading...
Owner options
Explore your selling options
What's special
Price Reduced! Beautiful home in Southfork Acres II has everything you're looking for. Split floorplan with three bedrooms and 2 1/2 baths: the two bedrooms on opposite side of the house from the master suite has a pullman bath which provides a private vanity for each bedroom plus walk-in closets. The sizable Master Suite offers a large walk-in closet, a uniquely designed master bath with private toilet room, built in dressing table, double sink vanity, garden tub and a separate tile shower. With both a formal dining room and bright breakfast nook, large living room with fireplace and a kitchen with an abundance of cabinets and counterspace there's plenty of space for family time and entertaining. The kitchen has granite countertops, center island, double oven, gas stove top and a versatile pantry designed for more than food. And that's not all: nice sized office with closet, large bonus room upstairs could be used as a game room, exercise room, mancave or even extra storage, three car garage with side entrance, utility room with a closet, corner lot - yard has been professionally maintained throughout each year for weeds and fertilization, covered back patio makes it a great place to gather for outdoor cookouts. Plus there's a 22x40 shop. Listing agent is related to Owner
Zillow last checked: 8 hours ago
Listing updated: April 22, 2025 at 01:18pm
Listed by:
Debbie L McGuire 918-697-8128,
C21/First Choice Realty
Bought with:
Cody Addington, 147945
Chinowth & Cohen
Source: MLS Technology, Inc.,MLS#: 2505201 Originating MLS: MLS Technology
Originating MLS: MLS Technology
Facts & features
Interior
Bedrooms & bathrooms
- Bedrooms: 3
- Bathrooms: 3
- Full bathrooms: 2
- 1/2 bathrooms: 1
Bedroom
- Description: Bedroom,Pullman Bath
- Level: First
Bedroom
- Description: Bedroom,Pullman Bath
- Level: First
Primary bathroom
- Description: Master Bath,Bathtub,Double Sink,Full Bath,Separate Shower
- Level: First
Bathroom
- Description: Hall Bath,Half Bath
- Level: First
Den
- Description: Den/Family Room,Fireplace
- Level: First
Dining room
- Description: Dining Room,Formal
- Level: First
Game room
- Description: Game/Rec Room,Over Garage
- Level: Second
Kitchen
- Description: Kitchen,Eat-In,Pantry
- Level: First
Living room
- Description: Living Room,Fireplace
- Level: First
Office
- Description: Office,Closet
- Level: First
Utility room
- Description: Utility Room,Inside
- Level: First
Heating
- Central, Gas
Cooling
- Central Air
Appliances
- Included: Built-In Oven, Cooktop, Double Oven, Dryer, Dishwasher, Oven, Range, Electric Oven, Gas Range, Gas Water Heater, Plumbed For Ice Maker
- Laundry: Gas Dryer Hookup
Features
- Granite Counters, High Ceilings, High Speed Internet, Pullman Bath, Cable TV, Vaulted Ceiling(s), Wired for Data, Ceiling Fan(s)
- Flooring: Carpet, Laminate, Tile
- Doors: Insulated Doors, Storm Door(s)
- Windows: Wood Frames
- Number of fireplaces: 1
- Fireplace features: Insert, Gas Log
Interior area
- Total structure area: 2,500
- Total interior livable area: 2,500 sqft
Property
Parking
- Total spaces: 3
- Parking features: Attached, Garage, Garage Faces Side
- Attached garage spaces: 3
Features
- Patio & porch: Covered, Patio, Porch
- Exterior features: Concrete Driveway, Rain Gutters
- Pool features: None
- Fencing: Chain Link,Privacy
Lot
- Size: 0.50 Acres
- Features: Corner Lot, Cul-De-Sac
Details
- Additional structures: Workshop
- Parcel number: 730077153
Construction
Type & style
- Home type: SingleFamily
- Architectural style: Ranch
- Property subtype: Single Family Residence
Materials
- Brick, Stone, Wood Siding, Wood Frame
- Foundation: Slab
- Roof: Asphalt,Fiberglass
Condition
- Year built: 2014
Utilities & green energy
- Sewer: Public Sewer
- Water: Rural
- Utilities for property: Cable Available, Electricity Available, Natural Gas Available, Phone Available, Water Available
Green energy
- Energy efficient items: Doors
Community & neighborhood
Security
- Security features: No Safety Shelter, Security System Owned, Smoke Detector(s)
Community
- Community features: Gutter(s), Sidewalks
Location
- Region: Wagoner
- Subdivision: Southfork Acres Ii
Other
Other facts
- Listing terms: Conventional,FHA,USDA Loan,VA Loan
Price history
| Date | Event | Price |
|---|---|---|
| 4/21/2025 | Sold | $400,000-2.2%$160/sqft |
Source: | ||
| 3/12/2025 | Pending sale | $409,000$164/sqft |
Source: | ||
| 3/10/2025 | Price change | $409,000-2.6%$164/sqft |
Source: | ||
| 2/6/2025 | Listed for sale | $420,000+35.5%$168/sqft |
Source: | ||
| 6/29/2020 | Sold | $310,000-3.1%$124/sqft |
Source: | ||
Public tax history
| Year | Property taxes | Tax assessment |
|---|---|---|
| 2024 | $3,090 +1.6% | $34,942 +3% |
| 2023 | $3,042 +3.4% | $33,925 +3% |
| 2022 | $2,942 -4.3% | $32,937 -3.7% |
Find assessor info on the county website
Neighborhood: 74467
Nearby schools
GreatSchools rating
- 7/10Ellington Elementary SchoolGrades: PK-2Distance: 1.8 mi
- 4/10Wagoner Middle SchoolGrades: 6-8Distance: 2.8 mi
- 5/10Wagoner High SchoolGrades: 9-12Distance: 2.7 mi
Schools provided by the listing agent
- Elementary: Ellington
- High: Wagoner High School
- District: Wagoner - Sch Dist (31)
Source: MLS Technology, Inc.. This data may not be complete. We recommend contacting the local school district to confirm school assignments for this home.

Get pre-qualified for a loan
At Zillow Home Loans, we can pre-qualify you in as little as 5 minutes with no impact to your credit score.An equal housing lender. NMLS #10287.


