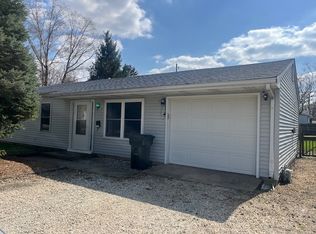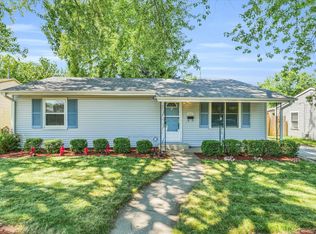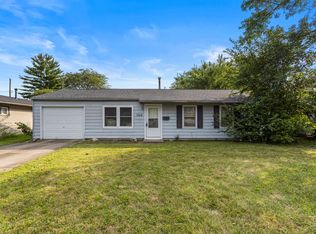This little "gem" has lots to offer. Freshened up with new paint and trim, carpets professionally cleaned, one step in and you won't want to leave. Spacious Living Room is great for entertaining. Cute eat-in Kitchen w/newer oak cabinetry, under cabinet lighting, new stove, includes refrigerator, dishwasher, and microwave oven. Nearby Washer/Dryer will stay. Nicely renewed Bathroom is sure to catch your eye. Larger Master Bedroom includes two closet areas. Secondary Bedroom also has two closet areas. Smaller Bedroom is currently used as an office. Several light fixtures with ceiling fans. Extra deep garage has plenty of room for additional storage, plus the driveway is three cars in width, for additional parking. Extended patio area easily holds a picnic table, plus patio furniture. Great fenced back yard includes a fire pit, raised planting beds, and is nicely landscaped. Double pane replacement windows keep utility bills low. This is one you've got to see!
This property is off market, which means it's not currently listed for sale or rent on Zillow. This may be different from what's available on other websites or public sources.



