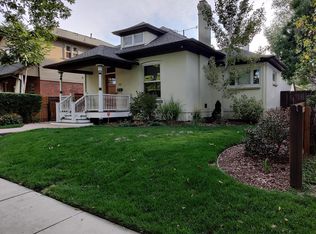Experience the best of urban Denver living in this beautifully renovated 1885 bungalow, perfectly situated in the heart of Platte Park. This home blends historic charm with modern upgrades and is within walking distance to Light Rail, Washington Park, Whole Foods, Sprouts, Pearl Street's shops and dining, and the vibrant SoBo district. Inside, the updated kitchen features granite countertops and brand-new stainless steel appliances including a gas stove, refrigerator with ice maker, dishwasher, and microwave. A front-load washer and dryer are also included. The home offers two spacious, fully updated bathrooms with subway-tile shower/tubs, wood-look tile flooring, and modern vanities. The upper level includes a large primary bedroom with a walk-in closet, while the main floor has two more bedrooms with a shared Jack-and-Jill bathroom. Turn on bedroom into an office for comfortable home work life. Additional features include a 1-car garage, welcoming front porch, large back patio, fenced backyard, wood flooring on the main level, and newer carpet upstairs. This well-maintained home offers comfort, style, and unmatched walkability in one of Denver's most sought-after neighborhoods.
Lease Terms - 12 month lease available.
Pet - Only 1 pet allowed. (pet plus $35 monthly pet rent)
Available move in date - August 1, 2025
1 smaller pet allowed (pet rent is an extra $35 per month. If pet is an ESA, documentation is required at time of showing.
Tenant pays $345 per month for all utilities (utilities included: electric, gas, water, sewer, trash)
House for rent
Accepts Zillow applications
$3,100/mo
1201 S Pennsylvania St, Denver, CO 80210
3beds
1,556sqft
Price may not include required fees and charges.
Single family residence
Available Fri Aug 1 2025
Small dogs OK
Central air
In unit laundry
Attached garage parking
-- Heating
What's special
Modern upgradesModern vanitiesFenced backyardHistoric charmWelcoming front porchGas stoveGranite countertops
- 1 day
- on Zillow |
- -- |
- -- |
Travel times
Facts & features
Interior
Bedrooms & bathrooms
- Bedrooms: 3
- Bathrooms: 2
- Full bathrooms: 2
Rooms
- Room types: Master Bath
Cooling
- Central Air
Appliances
- Included: Dryer, Washer
- Laundry: In Unit
Features
- Walk In Closet
- Flooring: Hardwood
Interior area
- Total interior livable area: 1,556 sqft
Property
Parking
- Parking features: Attached
- Has attached garage: Yes
- Details: Contact manager
Features
- Patio & porch: Patio, Porch
- Exterior features: Electricity included in rent, Garbage included in rent, Gas included in rent, Newly Remodeled, No Utilities included in rent, Sewage included in rent, Utilities fee required, Walk In Closet, Walking Distance to Light Rail, Water included in rent
- Fencing: Fenced Yard
Details
- Parcel number: 0522113030000
Construction
Type & style
- Home type: SingleFamily
- Property subtype: Single Family Residence
Utilities & green energy
- Utilities for property: Electricity, Garbage, Gas, Sewage, Water
Community & HOA
Location
- Region: Denver
Financial & listing details
- Lease term: 1 Year
Price history
| Date | Event | Price |
|---|---|---|
| 6/17/2025 | Listed for rent | $3,100+129.6%$2/sqft |
Source: Zillow Rentals | ||
| 8/28/2024 | Listing removed | $1,350$1/sqft |
Source: Zillow Rentals | ||
| 8/21/2024 | Listed for rent | $1,350-53.4%$1/sqft |
Source: Zillow Rentals | ||
| 4/12/2023 | Listing removed | -- |
Source: Zillow Rentals | ||
| 4/6/2023 | Price change | $2,900+123.9%$2/sqft |
Source: Zillow Rentals | ||
![[object Object]](https://photos.zillowstatic.com/fp/a801314a016c5b8dda378c28cb40815b-p_i.jpg)
