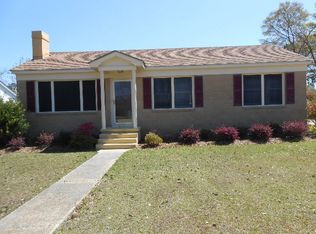Sold for $222,000
$222,000
1201 S Main St, Atmore, AL 36502
3beds
2,177sqft
Single Family Residence
Built in 1956
0.38 Acres Lot
$225,200 Zestimate®
$102/sqft
$1,601 Estimated rent
Home value
$225,200
Estimated sales range
Not available
$1,601/mo
Zestimate® history
Loading...
Owner options
Explore your selling options
What's special
Welcome to this stunning 3-bedroom, 2-bath cottage, beautifully decorated and brimming with character! Nestled just minutes from downtown Atmore, this impeccably maintained home offers the perfect blend of timeless style and contemporary updates. Step inside to discover a bright and inviting interior, featuring a fully updated kitchen that’s ready for your culinary adventures. The third bedroom offers incredible versatility—perfect as a mother-in-law suite, bonus room, cozy den, or home office to suit your lifestyle needs. Thoughtful upgrades include elegant and secure LARSEN security doors, combining safety with style. Throughout the home, classic details are complemented by modern touches, creating a warm and welcoming atmosphere. Step outside to your own private backyard oasis! A spacious patio is ideal for entertaining or relaxing under the stars, while the charming sun porch is the perfect place to enjoy your morning coffee. A handy storage shed adds functionality with room for tools and outdoor gear. Lovingly cared for and move-in ready, this gem is located close to shopping, dining, and entertainment—offering convenience without sacrificing tranquility. Don’t miss this opportunity to own a truly unique and adaptable home. Schedule your showing today and fall in love with everything it has to offer!
Zillow last checked: 8 hours ago
Listing updated: June 09, 2025 at 06:14am
Listed by:
Taylor Helton Lee 251-294-2060,
PHD Real Estate, LLC
Bought with:
Taylor Helton Lee
PHD Real Estate, LLC
Source: PAR,MLS#: 662960
Facts & features
Interior
Bedrooms & bathrooms
- Bedrooms: 3
- Bathrooms: 2
- Full bathrooms: 2
Bedroom
- Level: First
- Area: 110
- Dimensions: 10 x 11
Bedroom 1
- Level: First
- Area: 138
- Dimensions: 11.5 x 12
Dining room
- Level: First
- Area: 132
- Dimensions: 11 x 12
Kitchen
- Level: First
- Area: 142.5
- Dimensions: 9.5 x 15
Living room
- Level: First
- Area: 337.5
- Dimensions: 13.5 x 25
Heating
- Heat Pump
Cooling
- Heat Pump, Ceiling Fan(s)
Appliances
- Included: Electric Water Heater, Built In Microwave, Dishwasher, Microwave, Refrigerator
- Laundry: Inside, W/D Hookups
Features
- Storage, Bar, Bookcases, Ceiling Fan(s), Crown Molding, High Speed Internet
- Flooring: Hardwood, Tile, Vinyl, Carpet
- Doors: Insulated Doors
- Windows: Blinds, Drapes, Drapery Rods
- Has basement: No
Interior area
- Total structure area: 2,177
- Total interior livable area: 2,177 sqft
Property
Parking
- Total spaces: 2
- Parking features: 2 Car Carport, Guest, Side Entrance
- Carport spaces: 2
Features
- Levels: One
- Stories: 1
- Patio & porch: Covered, Porch, Screened
- Pool features: None
- Fencing: Back Yard,Privacy
Lot
- Size: 0.38 Acres
- Dimensions: 83x200
- Features: Central Access
Details
- Additional structures: Yard Building
- Parcel number: 2609322004005.000
- Zoning description: City,Res Single
Construction
Type & style
- Home type: SingleFamily
- Architectural style: Cottage
- Property subtype: Single Family Residence
Materials
- Frame
- Foundation: Off Grade
- Roof: Shingle
Condition
- Resale
- New construction: No
- Year built: 1956
Utilities & green energy
- Electric: Circuit Breakers
- Sewer: Public Sewer
- Water: Public
- Utilities for property: Cable Available
Community & neighborhood
Security
- Security features: Smoke Detector(s)
Location
- Region: Atmore
- Subdivision: None
HOA & financial
HOA
- Has HOA: No
- Services included: None
Other
Other facts
- Price range: $222K - $222K
- Road surface type: Paved
Price history
| Date | Event | Price |
|---|---|---|
| 6/6/2025 | Sold | $222,000-9.4%$102/sqft |
Source: | ||
| 4/28/2025 | Pending sale | $245,000$113/sqft |
Source: | ||
| 4/21/2025 | Listed for sale | $245,000+14%$113/sqft |
Source: | ||
| 2/26/2025 | Sold | $215,000-10.4%$99/sqft |
Source: | ||
| 2/3/2025 | Pending sale | $239,900$110/sqft |
Source: | ||
Public tax history
| Year | Property taxes | Tax assessment |
|---|---|---|
| 2024 | -- | $16,060 +0.6% |
| 2023 | -- | $15,970 +22.4% |
| 2022 | -- | $13,050 |
Find assessor info on the county website
Neighborhood: 36502
Nearby schools
GreatSchools rating
- 7/10Rachel Patterson Elementary SchoolGrades: PK-3Distance: 0.9 mi
- 7/10Escambia Co Middle SchoolGrades: 4-8Distance: 2.5 mi
- 1/10Escambia Co High SchoolGrades: 9-12Distance: 0.4 mi
Schools provided by the listing agent
- Elementary: Local School In County
- Middle: LOCAL SCHOOL IN COUNTY
- High: Local School In County
Source: PAR. This data may not be complete. We recommend contacting the local school district to confirm school assignments for this home.
Get pre-qualified for a loan
At Zillow Home Loans, we can pre-qualify you in as little as 5 minutes with no impact to your credit score.An equal housing lender. NMLS #10287.
Sell with ease on Zillow
Get a Zillow Showcase℠ listing at no additional cost and you could sell for —faster.
$225,200
2% more+$4,504
With Zillow Showcase(estimated)$229,704
