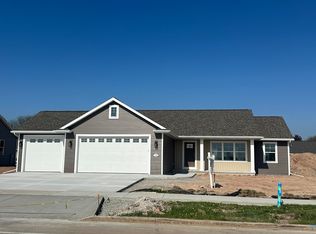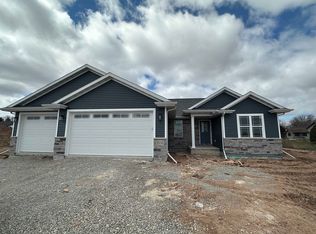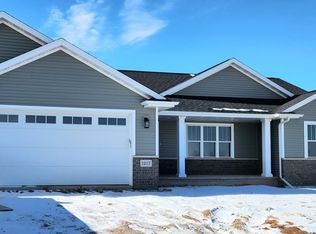Sold
$384,900
1201 S Kensington Dr, Appleton, WI 54915
3beds
1,530sqft
Single Family Residence
Built in 2024
10,018.8 Square Feet Lot
$-- Zestimate®
$252/sqft
$2,160 Estimated rent
Home value
Not available
Estimated sales range
Not available
$2,160/mo
Zestimate® history
Loading...
Owner options
Explore your selling options
What's special
Superb 3 BR ranch in Appleton east area near schools & parks - the fantastic Montana model built by the Fox Cities' leader in new homes, VANS REALTY & CONSTRUCTION! Wonderful open-concept feel throughout this functional charmer. Large kitchen features tile backsplash. Master Suite w/ Double Sinks & Walk-in Closet. 1st floor Laundry, Mud Room, plus a 3 CAR GARAGE with floor drain is sure to be appreciated! Lower Level Daylight/Egress window. Central Air-Conditioning & soft-close drawers included, too! HUGE BONUS: Full concrete driveway to street included.
Zillow last checked: 8 hours ago
Listing updated: July 17, 2025 at 07:48am
Listed by:
Mike J Karisny OFF-D:920-740-5556,
Acre Realty, Ltd.
Bought with:
Mitzie Klozotsky
Acre Realty, Ltd.
Source: RANW,MLS#: 50300352
Facts & features
Interior
Bedrooms & bathrooms
- Bedrooms: 3
- Bathrooms: 2
- Full bathrooms: 2
Bedroom 1
- Level: Main
- Dimensions: 15X12
Bedroom 2
- Level: Main
- Dimensions: 13X12
Bedroom 3
- Level: Main
- Dimensions: 12X11
Kitchen
- Level: Main
- Dimensions: 24X11
Living room
- Level: Main
- Dimensions: 17X15
Other
- Description: Laundry
- Level: Main
- Dimensions: 09X06
Heating
- Forced Air
Cooling
- Forced Air, Central Air
Appliances
- Included: Dishwasher, Disposal, Microwave
Features
- Kitchen Island, Pantry, Split Bedroom
- Basement: Full
- Has fireplace: No
- Fireplace features: None
Interior area
- Total interior livable area: 1,530 sqft
- Finished area above ground: 1,530
- Finished area below ground: 0
Property
Parking
- Total spaces: 3
- Parking features: Attached, Garage Door Opener
- Attached garage spaces: 3
Accessibility
- Accessibility features: Laundry 1st Floor
Lot
- Size: 10,018 sqft
Details
- Parcel number: tbd
- Zoning: Residential
- Special conditions: Arms Length
Construction
Type & style
- Home type: SingleFamily
- Architectural style: Ranch
- Property subtype: Single Family Residence
Materials
- Brick, Vinyl Siding
- Foundation: Poured Concrete
Condition
- New construction: Yes
- Year built: 2024
Details
- Builder name: Vans Realty & Const.
Utilities & green energy
- Sewer: Public Sewer
- Water: Public
Community & neighborhood
Location
- Region: Appleton
Price history
| Date | Event | Price |
|---|---|---|
| 7/15/2025 | Sold | $384,900$252/sqft |
Source: RANW #50300352 | ||
| 7/14/2025 | Pending sale | $384,900$252/sqft |
Source: RANW #50300352 | ||
| 6/1/2025 | Contingent | $384,900$252/sqft |
Source: | ||
| 11/1/2024 | Listed for sale | $384,900$252/sqft |
Source: RANW #50300352 | ||
Public tax history
| Year | Property taxes | Tax assessment |
|---|---|---|
| 2024 | $477 -5.4% | $31,000 |
| 2023 | $504 -7.1% | $31,000 +25% |
| 2022 | $542 +4.5% | $24,800 |
Find assessor info on the county website
Neighborhood: 54915
Nearby schools
GreatSchools rating
- 6/10Johnston Elementary SchoolGrades: PK-6Distance: 0.3 mi
- 2/10Madison Middle SchoolGrades: 7-8Distance: 1.7 mi
- 5/10East High SchoolGrades: 9-12Distance: 0.7 mi

Get pre-qualified for a loan
At Zillow Home Loans, we can pre-qualify you in as little as 5 minutes with no impact to your credit score.An equal housing lender. NMLS #10287.


