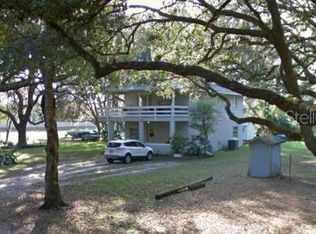This 10-acre estate property is in two parcels and located minutes from I-4 and US 27, on the north boundary of the ChampionsGate development. The owner reserves the right to remove and relocate the manufactured home from the property.
This property is off market, which means it's not currently listed for sale or rent on Zillow. This may be different from what's available on other websites or public sources.
