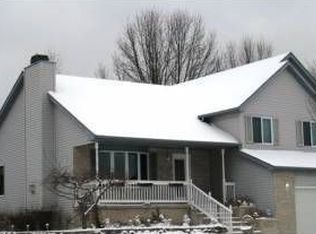Closed
$235,000
1201 S Babcock Rd, Porter, IN 46304
3beds
--baths
1,500sqft
Single Family Residence
Built in 1981
1.06 Acres Lot
$287,000 Zestimate®
$157/sqft
$1,805 Estimated rent
Home value
$287,000
$270,000 - $307,000
$1,805/mo
Zestimate® history
Loading...
Owner options
Explore your selling options
What's special
Looking for a property that is secluded with tree-lined borders of wooded views? Welcome to your New Home in Porter, IN. The Home offers a 3 bedroom, 1 bath, 2.5 Car Garage, Pole Barn, and an unifinshed basement to get creative with additional living space. The home has a metal roof,utility shed, hardwood floors, and plenty of outdoor space to entertain during those beautiful summer nights. The home borders the Prairie Duneland Trailhead. This home will not disappoint!
Zillow last checked: 8 hours ago
Listing updated: May 06, 2024 at 12:18pm
Listed by:
Maria Valdez,
HomeSmart Realty Group 219-472-2004
Bought with:
Non-Member Agent
Non-Member MLS Office
Source: NIRA,MLS#: 541538
Facts & features
Interior
Bedrooms & bathrooms
- Bedrooms: 3
Primary bedroom
- Area: 165
- Dimensions: 15 x 11
Bedroom 2
- Area: 120
- Dimensions: 10 x 12
Bedroom 3
- Area: 110
- Dimensions: 10 x 11
Bonus room
- Description: Sun Room
- Dimensions: 15 x 10
Dining room
- Description: 0.00 x 0.00
- Area: 0
- Dimensions: 0 x 0
Kitchen
- Area: 132
- Dimensions: 11 x 12
Living room
- Area: 208
- Dimensions: 13 x 16
Other
- Description: Enclosed Porch
- Dimensions: 10 x 9
Heating
- Forced Air, Natural Gas
Appliances
- Included: None
Features
- Country Kitchen
- Basement: Interior Entry,Sump Pump
- Has fireplace: No
Interior area
- Total structure area: 1,500
- Total interior livable area: 1,500 sqft
- Finished area above ground: 1,500
Property
Parking
- Total spaces: 2.5
- Parking features: Attached
- Attached garage spaces: 2.5
Features
- Levels: Bi-Level
- Patio & porch: Deck, Porch
Lot
- Size: 1.06 Acres
- Dimensions: 129 x 476
- Features: Landscaped, Level, Open Lot, Paved, Wooded
Details
- Parcel number: 640603301007000026
Construction
Type & style
- Home type: SingleFamily
- Property subtype: Single Family Residence
Condition
- New construction: No
- Year built: 1981
Utilities & green energy
- Sewer: Septic Tank
- Water: Well
- Utilities for property: Cable Available
Community & neighborhood
Location
- Region: Porter
- Subdivision: Glenwood Sub
Other
Other facts
- Listing agreement: Exclusive Right To Sell
- Listing terms: Cash,Conventional,Other
- Road surface type: Paved
Price history
| Date | Event | Price |
|---|---|---|
| 5/3/2024 | Sold | $235,000-5.6%$157/sqft |
Source: | ||
| 3/18/2024 | Price change | $249,000-2.4%$166/sqft |
Source: | ||
| 3/11/2024 | Price change | $255,000-1.9%$170/sqft |
Source: | ||
| 3/6/2024 | Price change | $260,000-5.5%$173/sqft |
Source: | ||
| 2/22/2024 | Price change | $275,000-3.5%$183/sqft |
Source: | ||
Public tax history
| Year | Property taxes | Tax assessment |
|---|---|---|
| 2024 | $3,129 +8.1% | $282,100 +5.8% |
| 2023 | $2,895 +6.8% | $266,600 +6.6% |
| 2022 | $2,712 +8.7% | $250,100 +7.1% |
Find assessor info on the county website
Neighborhood: 46304
Nearby schools
GreatSchools rating
- 7/10Newton Yost Elementary SchoolGrades: K-4Distance: 2 mi
- 9/10Chesterton Middle SchoolGrades: 7-8Distance: 2.4 mi
- 9/10Chesterton Senior High SchoolGrades: 9-12Distance: 2.2 mi

Get pre-qualified for a loan
At Zillow Home Loans, we can pre-qualify you in as little as 5 minutes with no impact to your credit score.An equal housing lender. NMLS #10287.
Sell for more on Zillow
Get a free Zillow Showcase℠ listing and you could sell for .
$287,000
2% more+ $5,740
With Zillow Showcase(estimated)
$292,740