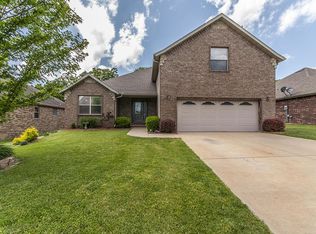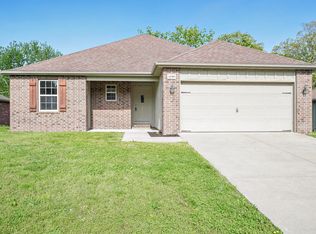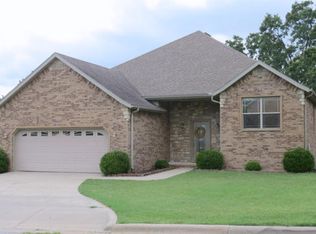Closed
Price Unknown
1201 S 21st Avenue, Ozark, MO 65721
3beds
2,250sqft
Single Family Residence
Built in 2006
10,018.8 Square Feet Lot
$359,700 Zestimate®
$--/sqft
$1,883 Estimated rent
Home value
$359,700
$342,000 - $378,000
$1,883/mo
Zestimate® history
Loading...
Owner options
Explore your selling options
What's special
NEW ROOF as of March 2023!! Welcome to this incredible fully remodeled home which features a beautiful bright entryway, open concept floor plan, spacious kitchen and living room, luxurious master ensuite, a private home office, and a dreamy backyard oasis - all in the desirable town of Ozark. The spacious chef's kitchen highlights all new stainless steel appliances and cabinetry, subway tile and new hardware, and extended quartz counter space to recreate all of your favorite recipes. Experience the magic of a bright master bedroom with a ensuite that features luxurious finishes, all new tile, a freestanding bathtub and separate walk in shower. This home also boasts a large private home office with beautiful new barn doors, a cozy fireplace to gather around with your loved ones, vaulted ceilings, all new flooring and paint, new recessed lighting, and incredible natural lighting throughout. A large separate laundry room is located in-between the kitchen and garage entrance. Enjoy seamless indoor-outdoor living and beautiful sunsets as you roast s'mores on the built-in bonfire, have dinner on the covered patio, or enjoy an evening in the the hot tube. The backyard also futures a pond and space to add your own touch. Located in the desirable neighborhood of Knoll Ridge, with walking distance to top rated Ozark East Elementary School and minutes drive to The Workshop Cafe at Finley Farms, Walmart, Lowes and highway.
Zillow last checked: 8 hours ago
Listing updated: August 02, 2024 at 02:57pm
Listed by:
Natalie Reznik,
EXP Realty LLC
Bought with:
Brian Fisher, 2020020728
Keller Williams
Source: SOMOMLS,MLS#: 60239338
Facts & features
Interior
Bedrooms & bathrooms
- Bedrooms: 3
- Bathrooms: 2
- Full bathrooms: 2
Heating
- Central, Electric
Cooling
- Ceiling Fan(s)
Appliances
- Included: Electric Cooktop, Dishwasher, Disposal, Electric Water Heater, Gas Water Heater, Microwave, Refrigerator
- Laundry: Main Level, Laundry Room
Features
- Quartz Counters, Soaking Tub, Vaulted Ceiling(s)
- Flooring: Laminate
- Windows: Double Pane Windows
- Has basement: No
- Attic: Permanent Stairs
- Has fireplace: Yes
- Fireplace features: Living Room
Interior area
- Total structure area: 2,250
- Total interior livable area: 2,250 sqft
- Finished area above ground: 2,250
- Finished area below ground: 0
Property
Parking
- Total spaces: 2
- Parking features: Driveway, Garage Faces Front
- Attached garage spaces: 2
- Has uncovered spaces: Yes
Accessibility
- Accessibility features: Common Area
Features
- Levels: One
- Stories: 1
- Patio & porch: Covered, Patio
- Has spa: Yes
- Spa features: Hot Tub
- Fencing: Chain Link,Privacy,Shared
Lot
- Size: 10,018 sqft
- Dimensions: 70 x 145.39
- Features: Landscaped, Level
Details
- Parcel number: 110725004002003000
Construction
Type & style
- Home type: SingleFamily
- Property subtype: Single Family Residence
Materials
- Brick
- Foundation: Crawl Space
- Roof: Composition
Condition
- Year built: 2006
Utilities & green energy
- Sewer: Public Sewer
- Water: Public
Community & neighborhood
Security
- Security features: Carbon Monoxide Detector(s), Smoke Detector(s)
Location
- Region: Ozark
- Subdivision: Knoll Ridge
Other
Other facts
- Road surface type: Concrete
Price history
| Date | Event | Price |
|---|---|---|
| 5/4/2023 | Sold | -- |
Source: | ||
| 4/6/2023 | Pending sale | $350,000$156/sqft |
Source: | ||
| 3/30/2023 | Listed for sale | $350,000+79.6%$156/sqft |
Source: | ||
| 6/28/2016 | Sold | -- |
Source: Agent Provided | ||
| 5/25/2016 | Pending sale | $194,900$87/sqft |
Source: The Jacques Company #60050176 | ||
Public tax history
| Year | Property taxes | Tax assessment |
|---|---|---|
| 2024 | $2,343 +0.1% | $37,430 |
| 2023 | $2,340 +2.1% | $37,430 +2.3% |
| 2022 | $2,291 | $36,580 |
Find assessor info on the county website
Neighborhood: 65721
Nearby schools
GreatSchools rating
- 9/10East Elementary SchoolGrades: K-4Distance: 0.6 mi
- 6/10Ozark Jr. High SchoolGrades: 8-9Distance: 2 mi
- 8/10Ozark High SchoolGrades: 9-12Distance: 2.4 mi
Schools provided by the listing agent
- Elementary: OZ East
- Middle: Ozark
- High: Ozark
Source: SOMOMLS. This data may not be complete. We recommend contacting the local school district to confirm school assignments for this home.


