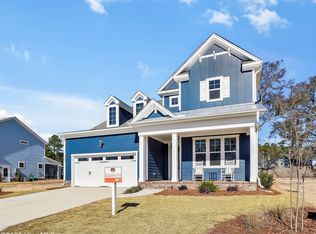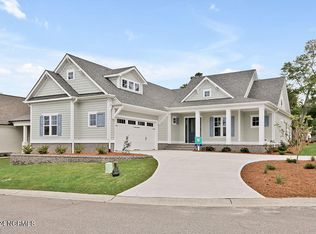Sold for $725,000
$725,000
1201 Rockhill Road, Castle Hayne, NC 28429
4beds
3,079sqft
Single Family Residence
Built in 2024
9,147.6 Square Feet Lot
$733,800 Zestimate®
$235/sqft
$3,484 Estimated rent
Home value
$733,800
$697,000 - $778,000
$3,484/mo
Zestimate® history
Loading...
Owner options
Explore your selling options
What's special
Embrace the vision of your ideal home in the enchanting Sunset Reach community, where Kirk Pigford Homes is currently crafting the Rylee II. Your journey unfolds as you step inside this remarkable home. The entrance welcomes you with a spacious study or versatile flex room to suite your personal needs. The heart of the house, a generously proportioned family room graced by an inviting fireplace, seamlessly connects to an open dining area and a well-appointed kitchen. These spaces effortlessly extend to a generously sized screened porch, creating a harmonious blend of indoor and outdoor living. The kitchen is a chef's haven, featuring an expansive island, a gas cooktop, a wall oven, and a convenient walk-in pantry. The primary suite is discreetly tucked away at the rear of the home. Inside, you'll discover a roomy walk-in closet, an elegant walk-in shower, double vanities, and a private water closet, offering the utmost in comfort and convenience. Upstairs, there's abundant space for everyone, including a substantial second suite, two additional bedrooms with walk-in closets, two additional bathrooms, and a flexible loft area perfect for a playroom or lounge area. Sunset Reach has even more to offer its residents, with planned amenities that include a picturesque walking and biking trail, serene kayaking on the interior lake, a clubhouse with a pool, a pickleball court, and the added convenience of a riverfront marina where boat slips are available for purchase. Find your dream lifestyle today in Sunset Reach!
Zillow last checked: 8 hours ago
Listing updated: March 01, 2024 at 06:19am
Listed by:
Team Thirty 4 North 910-777-3931,
Coldwell Banker Sea Coast Advantage,
Matt T Freeman 910-777-3931,
Coldwell Banker Sea Coast Advantage
Bought with:
Kathryn Bruner, 298604
Kathryn Bruner Realty LLC
Source: Hive MLS,MLS#: 100412202 Originating MLS: Cape Fear Realtors MLS, Inc.
Originating MLS: Cape Fear Realtors MLS, Inc.
Facts & features
Interior
Bedrooms & bathrooms
- Bedrooms: 4
- Bathrooms: 4
- Full bathrooms: 4
Primary bedroom
- Level: Primary Living Area
Dining room
- Features: Combination, Eat-in Kitchen
Heating
- Heat Pump, Electric
Cooling
- Central Air
Appliances
- Laundry: Laundry Room
Features
- Master Downstairs, Walk-in Closet(s), Tray Ceiling(s), High Ceilings, Entrance Foyer, Solid Surface, Kitchen Island, Ceiling Fan(s), Pantry, Walk-in Shower, Gas Log, Walk-In Closet(s)
- Has fireplace: Yes
- Fireplace features: Gas Log
Interior area
- Total structure area: 3,079
- Total interior livable area: 3,079 sqft
Property
Parking
- Total spaces: 2
- Parking features: Garage Faces Front, Attached, Concrete, Garage Door Opener
- Has attached garage: Yes
Features
- Levels: Two
- Stories: 2
- Patio & porch: Covered, Screened
- Fencing: None
- Waterfront features: Water Access Comm
Lot
- Size: 9,147 sqft
- Features: Water Access Comm
Details
- Parcel number: R02400002524000
- Zoning: R15
- Special conditions: Standard
Construction
Type & style
- Home type: SingleFamily
- Property subtype: Single Family Residence
Materials
- Fiber Cement
- Foundation: Raised, Slab
- Roof: Architectural Shingle
Condition
- New construction: Yes
- Year built: 2024
Utilities & green energy
- Sewer: Public Sewer
- Water: Public
- Utilities for property: Natural Gas Connected, Sewer Available, Water Available
Community & neighborhood
Security
- Security features: Smoke Detector(s)
Location
- Region: Castle Hayne
- Subdivision: Sunset Reach
HOA & financial
HOA
- Has HOA: Yes
- HOA fee: $2,400 monthly
- Amenities included: Waterfront Community, Pool, Gated, Maintenance Common Areas, Maintenance Roads, Management, Pickleball, Trail(s), See Remarks
- Association name: CEPCO
- Association phone: 910-395-1500
Other
Other facts
- Listing agreement: Exclusive Right To Sell
- Listing terms: Cash,Conventional,VA Loan
- Road surface type: Paved
Price history
| Date | Event | Price |
|---|---|---|
| 3/1/2024 | Sold | $725,000+2.8%$235/sqft |
Source: | ||
| 12/28/2023 | Pending sale | $705,000$229/sqft |
Source: | ||
| 10/30/2023 | Listed for sale | $705,000$229/sqft |
Source: | ||
Public tax history
| Year | Property taxes | Tax assessment |
|---|---|---|
| 2025 | $2,412 +7.8% | $623,800 +49.1% |
| 2024 | $2,238 +236.9% | $418,500 +229.3% |
| 2023 | $664 | $127,100 |
Find assessor info on the county website
Neighborhood: 28429
Nearby schools
GreatSchools rating
- 7/10Castle Hayne ElementaryGrades: PK-5Distance: 4.5 mi
- 9/10Holly Shelter Middle SchoolGrades: 6-8Distance: 4.4 mi
- 4/10Emsley A Laney HighGrades: 9-12Distance: 4.7 mi
Get pre-qualified for a loan
At Zillow Home Loans, we can pre-qualify you in as little as 5 minutes with no impact to your credit score.An equal housing lender. NMLS #10287.
Sell with ease on Zillow
Get a Zillow Showcase℠ listing at no additional cost and you could sell for —faster.
$733,800
2% more+$14,676
With Zillow Showcase(estimated)$748,476

