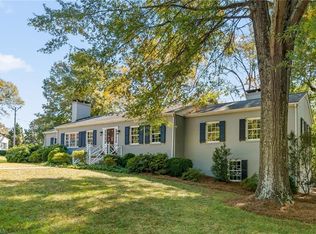Sold for $730,000 on 12/19/25
$730,000
1201 Rockford Rd, High Point, NC 27262
3beds
3,475sqft
Stick/Site Built
Built in 1954
0.46 Acres Lot
$730,400 Zestimate®
$210/sqft
$2,844 Estimated rent
Home value
$730,400
$679,000 - $782,000
$2,844/mo
Zestimate® history
Loading...
Owner options
Explore your selling options
What's special
Complete custom renovation of this Mid-Century Modern in heart of Emerywood. Front door invite guests into perfect home for entertaining. Home is open to create a wonderful flow with transitional, organic feel. Kitchen features quartz counters/backsplash, 6-burner gas range on island, overhead hood, SS appl. Large windows wrap living space -with sunroom overlooking a 35'x25' brick courtyard & slate patio. Bathrooms are tranquil with specialty tiles and fixtures. Fireplaces/gas logs in living room & den.
Facts & features
Interior
Bedrooms & bathrooms
- Bedrooms: 3
- Bathrooms: 3
- Full bathrooms: 3
- Main level bathrooms: 2
Heating
- Forced air, Gas
Cooling
- Central
Appliances
- Included: Dishwasher, Garbage disposal, Range / Oven
- Laundry: Washer Hookup, Dryer Connection
Features
- Kitchen Island, Gas Logs, Dryer Connection, Solid Surface Counter
- Flooring: Tile
- Basement: Finished
- Has fireplace: Yes
- Fireplace features: Great Room, Den
Interior area
- Total interior livable area: 3,475 sqft
Property
Parking
- Total spaces: 2
- Parking features: Carport, Garage - Attached
Features
- Exterior features: Brick
Lot
- Size: 0.46 Acres
Details
- Parcel number: 193874
- Zoning: RS12
Construction
Type & style
- Home type: SingleFamily
- Property subtype: Stick/Site Built
Materials
- Foundation: Footing
- Roof: Built-up
Condition
- Year built: 1954
Utilities & green energy
- Sewer: Public Sewer
- Water: Public
Community & neighborhood
Location
- Region: High Point
Other
Other facts
- Sewer: Public Sewer
- WaterSource: Public
- Flooring: Tile, Stone
- FireplaceYN: true
- GarageYN: true
- CarportYN: true
- ParkingFeatures: Attached Carport, Carport
- AssociationYN: 0
- HeatingYN: true
- CoolingYN: true
- Heating: Natural Gas, Circulator Hot Water
- FireplacesTotal: 2
- ConstructionMaterials: Brick
- FireplaceFeatures: Great Room, Den
- InteriorFeatures: Kitchen Island, Gas Logs, Dryer Connection, Solid Surface Counter
- MainLevelBathrooms: 2
- Zoning: RS12
- CurrentUse: Residential
- Cooling: Central, Remarks
- LaundryFeatures: Washer Hookup, Dryer Connection
- Basement: Basement
- PropertySubType: Stick/Site Built
- MlsStatus: Pending
Price history
| Date | Event | Price |
|---|---|---|
| 12/19/2025 | Sold | $730,000+39%$210/sqft |
Source: Public Record Report a problem | ||
| 6/18/2020 | Sold | $525,000 |
Source: | ||
| 6/18/2020 | Listed for sale | $525,000$151/sqft |
Source: Allen Tate, REALTORS #973367 Report a problem | ||
| 5/16/2020 | Pending sale | $525,000$151/sqft |
Source: Allen Tate, REALTORS #973367 Report a problem | ||
| 5/9/2020 | Listed for sale | $525,000+128.3%$151/sqft |
Source: Allen Tate, REALTORS #973367 Report a problem | ||
Public tax history
| Year | Property taxes | Tax assessment |
|---|---|---|
| 2025 | $7,170 | $520,300 |
| 2024 | $7,170 +2.2% | $520,300 |
| 2023 | $7,014 | $520,300 |
Find assessor info on the county website
Neighborhood: 27262
Nearby schools
GreatSchools rating
- 6/10Northwood Elementary SchoolGrades: PK-5Distance: 0.6 mi
- 7/10Ferndale Middle SchoolGrades: 6-8Distance: 1.1 mi
- 5/10High Point Central High SchoolGrades: 9-12Distance: 1 mi
Schools provided by the listing agent
- Elementary: Northwood
- Middle: Ferndale
- High: High Point Central
Source: The MLS. This data may not be complete. We recommend contacting the local school district to confirm school assignments for this home.
Get a cash offer in 3 minutes
Find out how much your home could sell for in as little as 3 minutes with a no-obligation cash offer.
Estimated market value
$730,400
Get a cash offer in 3 minutes
Find out how much your home could sell for in as little as 3 minutes with a no-obligation cash offer.
Estimated market value
$730,400
