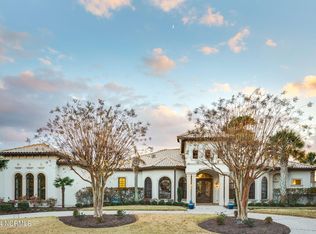Sold for $1,700,000
$1,700,000
1201 Rising Tide Court, Wilmington, NC 28405
4beds
3,764sqft
Single Family Residence
Built in 2012
0.49 Acres Lot
$1,869,800 Zestimate®
$452/sqft
$6,042 Estimated rent
Home value
$1,869,800
$1.74M - $2.00M
$6,042/mo
Zestimate® history
Loading...
Owner options
Explore your selling options
What's special
Located in Wilmington's premier gated community of Landfall, this all-brick custom home with saltwater pool is situated on a quiet cul-de-sac overlooking the conservation and nature area. This .49-acre oasis features beautiful gardens, deep covered porches for outdoor dining and the perfect spot for entertaining and lounging by the pool. The beautiful 4 BR, 4.5 BA home has an open split floor plan with primary bedroom, 2 additional bedrooms and 3.5 baths on 1st floor and 4th bedroom and bath is located on 2nd floor. The luxurious oversized primary bedroom suite has a unique feature of having two separate ensuite bathrooms. One of which can be used as a pool bath. The heart of the home is in the spacious gourmet kitchen with large granite island and plenty of room for dining or a great gathering space. Other features of this home include fresh interior paint, new carpets, gas fireplace, plenty of storage, screen porch, fence yard and a whole house generator. There is also a well for irrigation and pool. Close to beach, shopping, restaurants, and all that Landfall has to offer!
Zillow last checked: 8 hours ago
Listing updated: August 10, 2023 at 06:38am
Listed by:
Carole L Sheffield 910-398-3380,
BlueCoast Realty Corporation
Bought with:
Carole L Sheffield, 282582
BlueCoast Realty Corporation
Source: Hive MLS,MLS#: 100384290 Originating MLS: Cape Fear Realtors MLS, Inc.
Originating MLS: Cape Fear Realtors MLS, Inc.
Facts & features
Interior
Bedrooms & bathrooms
- Bedrooms: 4
- Bathrooms: 5
- Full bathrooms: 4
- 1/2 bathrooms: 1
Primary bedroom
- Level: First
- Dimensions: 26 x 16
Bedroom 2
- Level: First
- Dimensions: 15 x 11
Bedroom 3
- Level: First
- Dimensions: 15 x 11
Bedroom 4
- Level: Second
- Dimensions: 25 x 18
Breakfast nook
- Level: First
- Dimensions: 11 x 13
Dining room
- Level: First
- Dimensions: 13 x 11
Kitchen
- Level: First
- Dimensions: 17 x 16
Living room
- Level: First
- Dimensions: 20 x 20
Office
- Level: First
- Dimensions: 15 x 12
Heating
- Forced Air, Heat Pump, Electric
Cooling
- Central Air, Zoned
Appliances
- Included: Mini Refrigerator, Gas Cooktop, Built-In Microwave, Washer, Refrigerator, Dryer, Double Oven, Dishwasher
- Laundry: Laundry Room
Features
- Master Downstairs, Walk-in Closet(s), Tray Ceiling(s), High Ceilings, Entrance Foyer, Solid Surface, Whole-Home Generator, Bookcases, Kitchen Island, Ceiling Fan(s), Pantry, Walk-in Shower, Wet Bar, Blinds/Shades, Gas Log, Walk-In Closet(s)
- Flooring: Carpet, Tile, Wood
- Doors: Thermal Doors
- Windows: Thermal Windows
- Basement: None
- Has fireplace: Yes
- Fireplace features: Gas Log
Interior area
- Total structure area: 3,764
- Total interior livable area: 3,764 sqft
Property
Parking
- Total spaces: 2
- Parking features: Attached, Paved
- Has attached garage: Yes
Features
- Levels: One
- Stories: 1
- Patio & porch: Covered, Patio, Screened
- Exterior features: Irrigation System, Thermal Doors
- Pool features: In Ground
- Fencing: Back Yard,Metal/Ornamental
Lot
- Size: 0.49 Acres
- Features: Cul-De-Sac
Details
- Parcel number: R05114009017000
- Zoning: R-20
- Special conditions: Standard
- Other equipment: Generator
Construction
Type & style
- Home type: SingleFamily
- Property subtype: Single Family Residence
Materials
- Brick
- Foundation: Raised, Slab
- Roof: Architectural Shingle
Condition
- New construction: No
- Year built: 2012
Utilities & green energy
- Sewer: Public Sewer
- Water: Public
- Utilities for property: Sewer Available, Water Available
Community & neighborhood
Security
- Security features: Fire Sprinkler System, Smoke Detector(s)
Location
- Region: Wilmington
- Subdivision: Landfall
HOA & financial
HOA
- Has HOA: Yes
- HOA fee: $3,700 monthly
- Amenities included: Basketball Court, Gated, Maintenance Common Areas, Maintenance Roads, Management, Playground, Sidewalks, Street Lights, Trail(s)
- Association name: Landfall COA
Other
Other facts
- Listing agreement: Exclusive Right To Sell
- Listing terms: Cash,Conventional
- Road surface type: Paved
Price history
| Date | Event | Price |
|---|---|---|
| 11/20/2023 | Sold | $1,700,000+21.4%$452/sqft |
Source: Public Record Report a problem | ||
| 8/9/2023 | Sold | $1,400,000-8.5%$372/sqft |
Source: | ||
| 6/1/2023 | Pending sale | $1,529,900$406/sqft |
Source: | ||
| 5/21/2023 | Listed for sale | $1,529,900+94.9%$406/sqft |
Source: | ||
| 8/14/2017 | Sold | $785,000-4.8%$209/sqft |
Source: | ||
Public tax history
| Year | Property taxes | Tax assessment |
|---|---|---|
| 2025 | $9,994 +32% | $1,698,200 +95.1% |
| 2024 | $7,573 +9% | $870,500 +5.9% |
| 2023 | $6,948 -0.6% | $822,300 |
Find assessor info on the county website
Neighborhood: Landfall
Nearby schools
GreatSchools rating
- 9/10Wrightsville Beach ElementaryGrades: K-5Distance: 2.2 mi
- 6/10M C S Noble MiddleGrades: 6-8Distance: 1.5 mi
- 3/10New Hanover HighGrades: 9-12Distance: 6.8 mi
Get pre-qualified for a loan
At Zillow Home Loans, we can pre-qualify you in as little as 5 minutes with no impact to your credit score.An equal housing lender. NMLS #10287.
Sell for more on Zillow
Get a Zillow Showcase℠ listing at no additional cost and you could sell for .
$1,869,800
2% more+$37,396
With Zillow Showcase(estimated)$1,907,196
