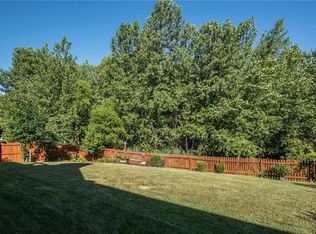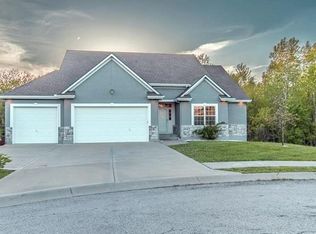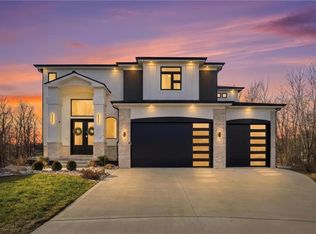Sold
Price Unknown
1201 Ridge Tree Ln, Pleasant Hill, MO 64080
4beds
2,726sqft
Single Family Residence
Built in 2021
0.27 Acres Lot
$481,800 Zestimate®
$--/sqft
$2,654 Estimated rent
Home value
$481,800
$414,000 - $559,000
$2,654/mo
Zestimate® history
Loading...
Owner options
Explore your selling options
What's special
Beautiful, next to new ranch/reverse home in Pleasant Hill! This custom built home has a user friendly floor plan. Two bedrooms on the main floor and 2 in the basement. Vaulted ceilings, hardwood floors, tons of cabinets, center island with sink, stainless steel appliances that stay, walk-in pantry, mudroom bench and storage, main floor laundry room, washer and dryer stay. Primary suite has dual vanities and built-in cabinets, free standing tub, shiplap trim and large ceramic tile walk-in shower. Full finished walkout basement has large rec room area and wet bar. Large deck overlooking the fully privacy fenced yard and greenspace with wonderful trees. Oversized 3 car garage. Security system stays. This home is move-in ready!
Zillow last checked: 8 hours ago
Listing updated: June 24, 2025 at 12:31pm
Listing Provided by:
Jesse Blacklaw 913-216-1667,
ReeceNichols -Johnson County W,
Wendy Spratley 913-269-8333,
ReeceNichols -Johnson County W
Bought with:
Jesse Blacklaw, 2007001716
ReeceNichols -Johnson County W
Source: Heartland MLS as distributed by MLS GRID,MLS#: 2546619
Facts & features
Interior
Bedrooms & bathrooms
- Bedrooms: 4
- Bathrooms: 3
- Full bathrooms: 3
Bedroom 1
- Level: Main
- Dimensions: 13 x 18
Bedroom 2
- Level: Main
- Dimensions: 11 x 11
Bedroom 3
- Level: Basement
- Dimensions: 13 x 13
Bedroom 4
- Level: Basement
- Dimensions: 13 x 16
Kitchen
- Level: Main
- Dimensions: 15 x 22
Living room
- Level: Main
- Dimensions: 15 x 22
Recreation room
- Level: Basement
- Dimensions: 23 x 34
Heating
- Natural Gas
Cooling
- Electric
Appliances
- Included: Dishwasher, Disposal, Dryer, Exhaust Fan, Microwave, Refrigerator, Built-In Electric Oven, Stainless Steel Appliance(s), Under Cabinet Appliance(s), Washer
- Laundry: Laundry Room, Main Level
Features
- Ceiling Fan(s), Kitchen Island, Painted Cabinets, Pantry, Smart Thermostat, Vaulted Ceiling(s), Walk-In Closet(s), Wet Bar
- Flooring: Carpet, Tile, Wood
- Windows: Thermal Windows
- Basement: Basement BR,Finished,Full,Sump Pump,Walk-Out Access
- Has fireplace: No
Interior area
- Total structure area: 2,726
- Total interior livable area: 2,726 sqft
- Finished area above ground: 1,418
- Finished area below ground: 1,308
Property
Parking
- Total spaces: 3
- Parking features: Built-In, Garage Door Opener, Garage Faces Front
- Attached garage spaces: 3
Features
- Patio & porch: Deck, Patio, Porch
- Fencing: Privacy,Wood
Lot
- Size: 0.27 Acres
- Dimensions: 91 x 100
- Features: Adjoin Greenspace, City Lot
Details
- Parcel number: 1837234
Construction
Type & style
- Home type: SingleFamily
- Architectural style: Traditional
- Property subtype: Single Family Residence
Materials
- Stone & Frame, Stone Trim
- Roof: Composition
Condition
- Year built: 2021
Details
- Builder name: David L Arnold Const
Utilities & green energy
- Sewer: Public Sewer
- Water: Public
Community & neighborhood
Security
- Security features: Security System, Smoke Detector(s)
Location
- Region: Pleasant Hill
- Subdivision: Ridge Tree
HOA & financial
HOA
- Has HOA: Yes
- HOA fee: $75 annually
Other
Other facts
- Listing terms: Cash,Conventional,FHA,VA Loan
- Ownership: Private
- Road surface type: Paved
Price history
| Date | Event | Price |
|---|---|---|
| 6/20/2025 | Sold | -- |
Source: | ||
| 5/30/2025 | Pending sale | $485,000$178/sqft |
Source: | ||
| 5/28/2025 | Price change | $485,000-3%$178/sqft |
Source: | ||
| 5/5/2025 | Price change | $500,000-6.5%$183/sqft |
Source: | ||
| 5/1/2025 | Listed for sale | $535,000+1271.8%$196/sqft |
Source: | ||
Public tax history
| Year | Property taxes | Tax assessment |
|---|---|---|
| 2025 | $4,734 +1.6% | $67,050 +3.8% |
| 2024 | $4,660 +0.7% | $64,620 |
| 2023 | $4,626 -1.9% | $64,620 |
Find assessor info on the county website
Neighborhood: 64080
Nearby schools
GreatSchools rating
- 6/10Pleasant Hill Intermediate SchoolGrades: 5-6Distance: 0.4 mi
- 6/10Pleasant Hill Middle SchoolGrades: 7-8Distance: 1.7 mi
- 7/10Pleasant Hill High SchoolGrades: 9-12Distance: 1.9 mi
Schools provided by the listing agent
- Elementary: Pleasant Hill
- Middle: Pleasant Hill
- High: Pleasant Hill
Source: Heartland MLS as distributed by MLS GRID. This data may not be complete. We recommend contacting the local school district to confirm school assignments for this home.
Get a cash offer in 3 minutes
Find out how much your home could sell for in as little as 3 minutes with a no-obligation cash offer.
Estimated market value$481,800
Get a cash offer in 3 minutes
Find out how much your home could sell for in as little as 3 minutes with a no-obligation cash offer.
Estimated market value
$481,800


