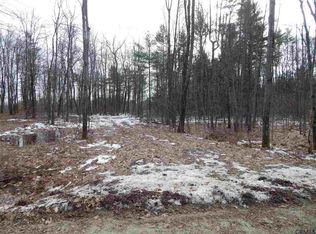Closed
$535,000
1201 Ridge Road, Broadalbin, NY 12025
4beds
1,632sqft
Single Family Residence, Residential
Built in 1976
10.08 Acres Lot
$577,800 Zestimate®
$328/sqft
$2,772 Estimated rent
Home value
$577,800
$532,000 - $630,000
$2,772/mo
Zestimate® history
Loading...
Owner options
Explore your selling options
What's special
This is it, Don't wait! Possibly join the Galway Lake Camper Assoc. Every day you can wake up to a breath-taking view from this home located in the Town of Galway! Sliding glass doors on the upper & lower levels, & a full-length deck, all facing a magnificent view of Galway Lake & the surrounding area. Located on a spacious property that provides a great buffer for privacy. The house has been very well maintained with many upgrades. 4 yr old roof, 2 yr central air, 4 yr repaved driveway, back deck 7 yrs, and much more. 4 bdrms, 3 full baths, 2 fireplaces, & the primary bdrm has its own bath & walk-in closet. The downstairs is completely finished w/bdrm, full bath, family rm w/walkout to the patio. Boasting 3200 sq ft. Detached 2 bay garage and large garden shed, all on 10+/- acres
Zillow last checked: 8 hours ago
Listing updated: November 26, 2024 at 09:50am
Listed by:
Chester O Enders 518-321-5061,
Howard Hanna Capital Inc
Bought with:
Chester O Enders, 10301222301
Howard Hanna Capital Inc
Source: Global MLS,MLS#: 202415436
Facts & features
Interior
Bedrooms & bathrooms
- Bedrooms: 4
- Bathrooms: 3
- Full bathrooms: 3
Primary bedroom
- Level: First
Bedroom
- Level: First
Bedroom
- Level: First
Bedroom
- Level: Second
Primary bathroom
- Level: First
Full bathroom
- Level: Second
Den
- Level: Second
Family room
- Level: Second
Foyer
- Level: First
Kitchen
- Level: First
Laundry
- Level: First
Living room
- Level: First
Heating
- Forced Air, Oil, Propane
Cooling
- Central Air
Appliances
- Included: Dishwasher, Electric Oven, Microwave, Refrigerator, Washer/Dryer
- Laundry: Laundry Room, Main Level
Features
- Walk-In Closet(s)
- Flooring: Tile, Carpet
- Doors: Sliding Doors
- Windows: Drapes
- Basement: Finished,Full,Heated,Walk-Out Access
- Number of fireplaces: 2
- Fireplace features: Basement, Gas, Living Room
Interior area
- Total structure area: 1,632
- Total interior livable area: 1,632 sqft
- Finished area above ground: 1,632
- Finished area below ground: 1,632
Property
Parking
- Total spaces: 8
- Parking features: Off Street, Detached, Driveway, Garage Door Opener
- Garage spaces: 2
- Has uncovered spaces: Yes
Features
- Patio & porch: Rear Porch, Deck, Front Porch, Patio
- Fencing: Stone
- Has view: Yes
- View description: Trees/Woods, Hills, Lake
- Has water view: Yes
- Water view: Lake
Lot
- Size: 10.08 Acres
- Features: Rolling Slope, Road Frontage, Views, Garden
Details
- Additional structures: Shed(s)
- Parcel number: 413289 185.132
- Special conditions: Standard
Construction
Type & style
- Home type: SingleFamily
- Architectural style: Ranch
- Property subtype: Single Family Residence, Residential
Materials
- Vinyl Siding
- Roof: Asphalt
Condition
- New construction: No
- Year built: 1976
Utilities & green energy
- Electric: Underground
- Sewer: Septic Tank
- Utilities for property: Cable Available
Community & neighborhood
Location
- Region: Broadalbin
Price history
| Date | Event | Price |
|---|---|---|
| 11/26/2024 | Sold | $535,000-7%$328/sqft |
Source: | ||
| 8/30/2024 | Pending sale | $575,000$352/sqft |
Source: | ||
| 8/29/2024 | Price change | $575,000-7.9%$352/sqft |
Source: | ||
| 8/1/2024 | Price change | $624,000-3.9%$382/sqft |
Source: | ||
| 6/8/2024 | Price change | $649,000-6.6%$398/sqft |
Source: | ||
Public tax history
| Year | Property taxes | Tax assessment |
|---|---|---|
| 2024 | -- | $356,300 |
| 2023 | -- | $356,300 |
| 2022 | -- | $356,300 |
Find assessor info on the county website
Neighborhood: 12025
Nearby schools
GreatSchools rating
- 6/10Joseph Henry Elementary SchoolGrades: PK-5Distance: 2.9 mi
- 6/10Galway Junior Senior High SchoolGrades: 6-12Distance: 2.9 mi
Schools provided by the listing agent
- Elementary: Joseph Henry
- High: Galway
Source: Global MLS. This data may not be complete. We recommend contacting the local school district to confirm school assignments for this home.
