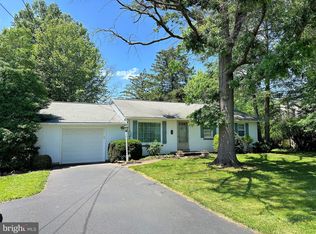Sold for $465,000 on 11/20/24
$465,000
1201 Red Hill Rd, Red Hill, PA 18076
3beds
1,903sqft
Single Family Residence
Built in 1986
2.18 Acres Lot
$483,400 Zestimate®
$244/sqft
$2,688 Estimated rent
Home value
$483,400
$450,000 - $522,000
$2,688/mo
Zestimate® history
Loading...
Owner options
Explore your selling options
What's special
Enjoy quiet and privacy in this solid ranch home in Red Hill, a quick one-mile drive or bike ride to the popular and scenic Knight Road section of Green Lane Park yet close to local restaurants, shopping, and businesses in town. The beautiful two-acre lot provides plenty of room for your own garden, that pool you’ve dreamed about, sports activities, maybe even a bocce ball court. How about fresh eggs from your chickens, maybe a mini-goat or two, or a horse? There is a portion of the property with the perfect slope for sledding which the sellers’ family enjoyed over the years. A variety of trees provide a multitude of colors in the spring and fall, and who doesn’t love snow draped conifers? Inside the home you’ll find newer engineered hardwood floors in the halls, kitchen, dining room, and family room. There is an abundance of living space here with generous sized rooms. The living room offers more privacy while the kitchen, family room, and screened in porch flow together to offer great gathering space. Your kitchen has hardwood cabinets, a pantry, two-year old stove, and newer dishwasher, and adjoins the separate dining room which has access to a newly resurfaced small deck. The convenient full hall bath which has been completely remodeled is also close by. The family room has a propane fireplace insert which is controlled by a thermostat to maintain a comfortable temperature on those cold winter days and nights. The 16’ x 16’ screened in porch provides a great place to either entertain or just relax and enjoy the serene year-round view. Access the back yard from here also. The primary bedroom and bath and two additional ample sized bedrooms complete this floor. The walk out basement is open and has a higher ceiling providing a great opportunity to finish this space into additional living, recreational, or work space. An attached two car garage with a utility sink plus turn around driveway area provides the room you need for your vehicles and sports equipment, plus there is a shed for gardening equipment. This is a lovely, well built, move-in ready home; however, some rooms may require fresh paint and cosmetic updating.
Zillow last checked: 8 hours ago
Listing updated: November 23, 2024 at 02:39am
Listed by:
Dot Dornsife 610-310-8344,
Realty One Group Exclusive
Bought with:
Cheryl Smith, RS306417
Keller Williams Real Estate-Montgomeryville
Source: Bright MLS,MLS#: PAMC2121378
Facts & features
Interior
Bedrooms & bathrooms
- Bedrooms: 3
- Bathrooms: 2
- Full bathrooms: 2
- Main level bathrooms: 2
- Main level bedrooms: 3
Basement
- Area: 0
Heating
- Baseboard, Oil
Cooling
- Central Air, Electric
Appliances
- Included: Water Treat System, Water Heater
Features
- Bathroom - Stall Shower, Bathroom - Tub Shower, Ceiling Fan(s), Eat-in Kitchen
- Basement: Walk-Out Access
- Number of fireplaces: 1
- Fireplace features: Gas/Propane, Insert
Interior area
- Total structure area: 1,903
- Total interior livable area: 1,903 sqft
- Finished area above ground: 1,903
- Finished area below ground: 0
Property
Parking
- Total spaces: 4
- Parking features: Garage Faces Front, Inside Entrance, Garage Door Opener, Asphalt, Attached, Driveway
- Attached garage spaces: 2
- Uncovered spaces: 2
Accessibility
- Accessibility features: None
Features
- Levels: One
- Stories: 1
- Pool features: None
- Has view: Yes
- View description: Garden, Trees/Woods
Lot
- Size: 2.18 Acres
- Dimensions: 64.00 x 0.00
- Features: Front Yard, Rear Yard, Wooded, Flag Lot
Details
- Additional structures: Above Grade, Below Grade
- Parcel number: 570003166008
- Zoning: 1101 RES
- Special conditions: Standard
- Other equipment: Negotiable
Construction
Type & style
- Home type: SingleFamily
- Architectural style: Ranch/Rambler
- Property subtype: Single Family Residence
Materials
- Vinyl Siding, Brick, Stucco
- Foundation: Block
Condition
- Good
- New construction: No
- Year built: 1986
Utilities & green energy
- Electric: 200+ Amp Service
- Sewer: On Site Septic
- Water: Well
- Utilities for property: Cable Connected, Propane, Cable
Community & neighborhood
Location
- Region: Red Hill
- Subdivision: None Available
- Municipality: UPPER HANOVER TWP
Other
Other facts
- Listing agreement: Exclusive Right To Sell
- Listing terms: Cash,Conventional,FHA,VA Loan
- Ownership: Fee Simple
Price history
| Date | Event | Price |
|---|---|---|
| 11/20/2024 | Sold | $465,000+5.8%$244/sqft |
Source: | ||
| 11/6/2024 | Pending sale | $439,500$231/sqft |
Source: | ||
| 11/2/2024 | Listed for sale | $439,500$231/sqft |
Source: | ||
Public tax history
| Year | Property taxes | Tax assessment |
|---|---|---|
| 2024 | $5,418 | $164,370 |
| 2023 | $5,418 +4.7% | $164,370 |
| 2022 | $5,177 +2.6% | $164,370 |
Find assessor info on the county website
Neighborhood: 18076
Nearby schools
GreatSchools rating
- 8/10Marlborough El SchoolGrades: K-3Distance: 1.6 mi
- 7/10Upper Perkiomen Middle SchoolGrades: 6-8Distance: 1.3 mi
- 7/10Upper Perkiomen High SchoolGrades: 9-12Distance: 0.9 mi
Schools provided by the listing agent
- Middle: Upper Perkiomen
- High: Upper Perkiomen
- District: Upper Perkiomen
Source: Bright MLS. This data may not be complete. We recommend contacting the local school district to confirm school assignments for this home.

Get pre-qualified for a loan
At Zillow Home Loans, we can pre-qualify you in as little as 5 minutes with no impact to your credit score.An equal housing lender. NMLS #10287.
Sell for more on Zillow
Get a free Zillow Showcase℠ listing and you could sell for .
$483,400
2% more+ $9,668
With Zillow Showcase(estimated)
$493,068