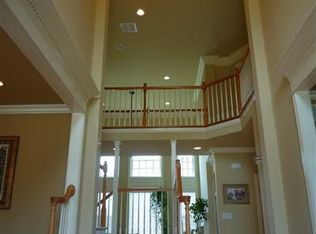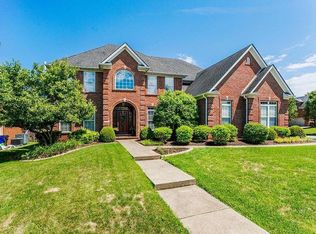Sold for $1,300,000 on 05/22/25
$1,300,000
1201 Raeford Ln, Lexington, KY 40513
5beds
7,723sqft
Single Family Residence
Built in 2006
0.27 Acres Lot
$1,318,200 Zestimate®
$168/sqft
$4,669 Estimated rent
Home value
$1,318,200
$1.21M - $1.42M
$4,669/mo
Zestimate® history
Loading...
Owner options
Explore your selling options
What's special
Discover a true testament to timeless elegance with this Federal-style estate home in the sought-after Beaumont Crossings—where classic design meets fresh updates! Drenched in newness, you'll find quartz countertops, designer lighting inside and out, plush carpet, and plantation shutters throughout. The chef's kitchen stuns with refreshed cabinetry, an island, breakfast bar, and open flow to a dramatic two-story family room with coffered ceilings and fireplace (one of four!). The primary suite offers a private coffee bar and luxe bath with many new finishes. Entertain with ease in the finished basement—featuring a two living/rec rooms, exercise room, kitchenette, and two bonus rooms (could be used as bedrooms). With real hand-laid hardwoods, custom millwork, built-ins, and wainscoting, craftsmanship sings in every corner. More updates include HVAC (2023) and water heater (2022). All this, within strolling distance of trails, schools, and Beaumont Circle. Sophisticated, spacious, and simply unforgettable.
Zillow last checked: 8 hours ago
Listing updated: August 28, 2025 at 10:32pm
Listed by:
Whitney W Durham 859-268-0099,
Bluegrass Sotheby's International Realty,
Becky Reinhold 859-338-1838,
Bluegrass Sotheby's International Realty
Bought with:
K Meredith Lane, 214344
Bluegrass Sotheby's International Realty
Source: Imagine MLS,MLS#: 25007350
Facts & features
Interior
Bedrooms & bathrooms
- Bedrooms: 5
- Bathrooms: 8
- Full bathrooms: 6
- 1/2 bathrooms: 2
Primary bedroom
- Level: Second
Bedroom 1
- Level: First
Bedroom 2
- Level: Second
Bedroom 3
- Level: Second
Bedroom 4
- Level: Second
Bathroom 1
- Description: Full Bath
- Level: First
Bathroom 2
- Description: Full Bath
- Level: Second
Bathroom 3
- Description: Full Bath
- Level: Second
Bathroom 4
- Description: Full Bath
- Level: Second
Bathroom 5
- Description: Half Bath
- Level: First
Bonus room
- Description: Could be bedroom
- Level: Lower
Dining room
- Level: First
Dining room
- Level: First
Family room
- Level: Lower
Family room
- Level: Lower
Foyer
- Level: First
Foyer
- Level: First
Great room
- Level: First
Great room
- Level: First
Kitchen
- Level: First
Living room
- Level: First
Living room
- Level: First
Office
- Level: First
Other
- Description: Exercise Room
- Level: Lower
Other
- Description: Exercise Room
- Level: Lower
Recreation room
- Level: Lower
Recreation room
- Level: Lower
Utility room
- Level: Second
Heating
- Heat Pump, Zoned, Propane Tank Owned
Cooling
- Electric, Zoned
Appliances
- Included: Dryer, Disposal, Dishwasher, Gas Range, Microwave, Other, Refrigerator, Washer, Oven
- Laundry: Electric Dryer Hookup, Washer Hookup
Features
- Breakfast Bar, Entrance Foyer, Eat-in Kitchen, In-Law Floorplan, Wet Bar, Walk-In Closet(s), Ceiling Fan(s)
- Flooring: Carpet, Hardwood, Marble, Tile
- Windows: Insulated Windows, Blinds, Screens
- Basement: Bath/Stubbed,Full,Partially Finished,Sump Pump
- Has fireplace: Yes
- Fireplace features: Gas Log, Great Room, Living Room, Master Bedroom, Propane
Interior area
- Total structure area: 7,723
- Total interior livable area: 7,723 sqft
- Finished area above ground: 5,064
- Finished area below ground: 2,659
Property
Parking
- Total spaces: 2
- Parking features: Attached Garage, Driveway, Garage Door Opener, Off Street, Garage Faces Side
- Garage spaces: 2
- Has uncovered spaces: Yes
Features
- Levels: Two
- Patio & porch: Patio
- Fencing: Wood
- Has view: Yes
- View description: Neighborhood
Lot
- Size: 0.27 Acres
Details
- Parcel number: 38105600
- Other equipment: Irrigation Equipment, Home Theater
Construction
Type & style
- Home type: SingleFamily
- Property subtype: Single Family Residence
Materials
- Brick Veneer, Other
- Foundation: Concrete Perimeter
- Roof: Rubber,Dimensional Style,Shingle
Condition
- New construction: No
- Year built: 2006
Utilities & green energy
- Sewer: Public Sewer
- Water: Public
- Utilities for property: Electricity Connected, Sewer Connected, Water Connected, Propane Connected
Community & neighborhood
Security
- Security features: Security System Owned
Community
- Community features: Park
Location
- Region: Lexington
- Subdivision: Beaumont Crossing
HOA & financial
HOA
- HOA fee: $335 annually
- Services included: Maintenance Grounds
Price history
| Date | Event | Price |
|---|---|---|
| 5/22/2025 | Sold | $1,300,000-1.9%$168/sqft |
Source: | ||
| 4/24/2025 | Contingent | $1,325,000$172/sqft |
Source: | ||
| 4/14/2025 | Listed for sale | $1,325,000-10.8%$172/sqft |
Source: | ||
| 4/1/2025 | Listing removed | $1,485,000$192/sqft |
Source: | ||
| 10/29/2024 | Listed for sale | $1,485,000$192/sqft |
Source: | ||
Public tax history
| Year | Property taxes | Tax assessment |
|---|---|---|
| 2022 | $9,307 | $728,600 |
| 2021 | $9,307 | $728,600 |
| 2020 | $9,307 | $728,600 |
Find assessor info on the county website
Neighborhood: Beaumont
Nearby schools
GreatSchools rating
- 8/10Rosa Parks Elementary SchoolGrades: K-5Distance: 0.2 mi
- 7/10Beaumont Middle SchoolGrades: 6-8Distance: 0.7 mi
- 7/10Paul Laurence Dunbar High SchoolGrades: 9-12Distance: 0.7 mi
Schools provided by the listing agent
- Elementary: Rosa Parks
- Middle: Beaumont
- High: Dunbar
Source: Imagine MLS. This data may not be complete. We recommend contacting the local school district to confirm school assignments for this home.

Get pre-qualified for a loan
At Zillow Home Loans, we can pre-qualify you in as little as 5 minutes with no impact to your credit score.An equal housing lender. NMLS #10287.


