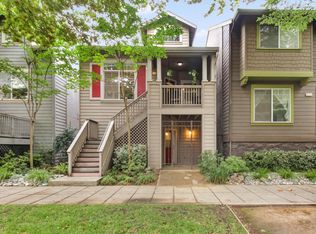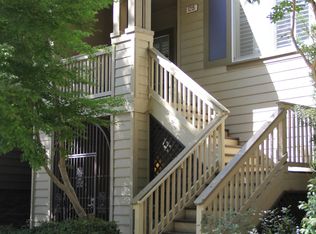URBAN LIFESTYLE AT ITS BEST This home is a lovely 3 bedroom, 3 full bath, plus a loft. Right in the mix of things. As you walk up the front stairs, a charming patio greets you. Then you enter into an open living, dining area with fireplace and a beautiful updated kitchen. Perfect for entertaining. Master suite on same floor with its own deck. This home is perfect for work at home or if a child comes home scenario with a downstairs private entrance to an office and or bedroom and bath. Whatever you need Upstairs you feel like a you're in a treehouse when you look out over the nice decks. The upper level has a bedroom, bath and a loft for another office or space to watch TV. Nice two car garage Close to the R St corridor & lots of restaurants. This is a must see. Definitely a great place to call home.
This property is off market, which means it's not currently listed for sale or rent on Zillow. This may be different from what's available on other websites or public sources.

