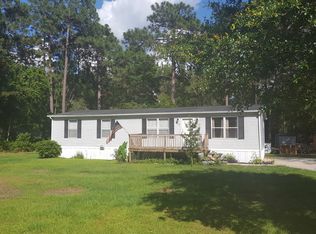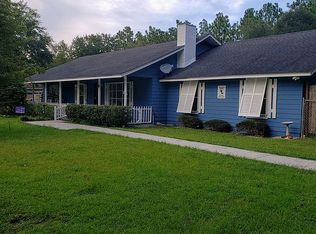Quiet and seclusion from the hustle and bustle of the "human race" awaits the lucky family who choses to come live at 1201 Pine Loop Road on the eastern side of Conway, SC. This charming low country home has approx 2000 sq ft, three bedrooms, two bathrooms, a spacious den and living room with a fireplace, an open kitchen and dining room area, a double carport along the back of the home, and a rocking chair porch along the front. Out back on the wide back lawn is a detached storage building for all your gardening tools and stuff. This back yard is also the perfect place for kids to run and play, just add swings, tether balls, and a swimming pool; or if your kids are grown and gone, add your flower beds, a putting hole, and a hot tub. While the address of this home is Conway, this home is within minutes of the university and medical facilities, as well as being only a short drive to the blue Atlantic Ocean and the white sands of the shore or golfing at all the finest golf clubs of the area including CCU's Hackler Course (formerly Quail Creek CC) and the Legends Golf Course, or shopping at the Outlets and Malls and dining at the fine dining establishments along the Grand Strand. Located near the Black Water Middle School, there is easy access to Hwy 90, Hwy 501, Hwy 544 and the whole Grand Strand Area with these thoroughfares. Come visit this home and see how close it is to everything and everyplace.
This property is off market, which means it's not currently listed for sale or rent on Zillow. This may be different from what's available on other websites or public sources.


