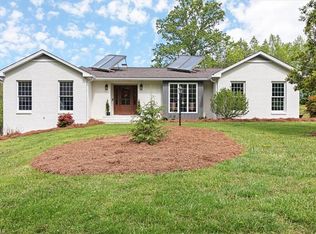Sold for $650,000
$650,000
1201 Phillips Mill Rd, Pinnacle, NC 27043
2beds
2,277sqft
Stick/Site Built, Residential, Single Family Residence
Built in 2008
40 Acres Lot
$-- Zestimate®
$--/sqft
$2,122 Estimated rent
Home value
Not available
Estimated sales range
Not available
$2,122/mo
Zestimate® history
Loading...
Owner options
Explore your selling options
What's special
Your private 40-acre outdoor paradise awaits! This unique property, bordered by the Little Yadkin River, is a dream come true for outdoor enthusiasts, offering fishing & hunting opportunities. The modern 2-bed, 2-bath barndominium features a flexible layout with a bonus room, office, and dining room. Enjoy the seasons from the fully screened-in porch or patio (fire pit to stay). The property is equipped with a large detached workshop, storage buildings, and, of course, a chicken coop. Key updates include a whole-home Generac generator, water filtration system, and an updated heat pump for efficiency. The house also has radiant floor heating. Multiple walking trails lead to the river, and several prime building sites offer potential for expansion. A truly one-of-a-kind retreat that combines modern living with unmatched natural recreation. The property will be combining two lots to equal 40 acres. The tax amount shown is for 1 lot. Discounted agricultural rate.
Zillow last checked: 8 hours ago
Listing updated: October 06, 2025 at 06:22am
Listed by:
Mark Saunders 336-813-4222,
Saunders Realty LLC
Bought with:
Jason Bragg, 274647
Leonard Ryden Burr Real Estate
Source: Triad MLS,MLS#: 1194253 Originating MLS: Winston-Salem
Originating MLS: Winston-Salem
Facts & features
Interior
Bedrooms & bathrooms
- Bedrooms: 2
- Bathrooms: 2
- Full bathrooms: 2
- Main level bathrooms: 1
Primary bedroom
- Level: Main
- Dimensions: 13.42 x 11.5
Bedroom 2
- Level: Main
- Dimensions: 12.25 x 11.42
Den
- Level: Main
- Dimensions: 10.17 x 12.25
Dining room
- Level: Main
- Dimensions: 12.25 x 9
Kitchen
- Level: Main
- Dimensions: 14.75 x 13.08
Living room
- Level: Main
- Dimensions: 18.92 x 13.42
Loft
- Level: Upper
- Dimensions: 19.08 x 7.83
Other
- Level: Upper
- Dimensions: 15.25 x 11.5
Heating
- Heat Pump, Radiant Floor, Electric, Propane
Cooling
- Heat Pump
Appliances
- Included: Microwave, Dishwasher, Free-Standing Range, Cooktop, Gas Water Heater
- Laundry: Dryer Connection, Main Level, Washer Hookup
Features
- Ceiling Fan(s), Dead Bolt(s), Kitchen Island, Pantry, Solid Surface Counter, Vaulted Ceiling(s)
- Flooring: Carpet, Laminate, Wood
- Has basement: No
- Has fireplace: No
Interior area
- Total structure area: 2,277
- Total interior livable area: 2,277 sqft
- Finished area above ground: 2,277
Property
Parking
- Parking features: Driveway, Gravel, Paved
- Has uncovered spaces: Yes
Features
- Levels: One and One Half
- Stories: 1
- Patio & porch: Porch
- Exterior features: Garden
- Pool features: None
- Fencing: Fenced
- Waterfront features: River Access, River
Lot
- Size: 40 Acres
- Features: Partially Cleared, Partially Wooded, Pasture, Flood Fringe
- Residential vegetation: Partially Wooded
Details
- Additional structures: Barn(s), Storage
- Parcel number: 5982390620
- Zoning: Single Family
- Special conditions: Owner Sale
Construction
Type & style
- Home type: SingleFamily
- Property subtype: Stick/Site Built, Residential, Single Family Residence
Materials
- Masonite
- Foundation: Slab
Condition
- Year built: 2008
Utilities & green energy
- Sewer: Septic Tank
- Water: Well
Community & neighborhood
Security
- Security features: Smoke Detector(s)
Location
- Region: Pinnacle
Other
Other facts
- Listing agreement: Exclusive Right To Sell
- Listing terms: Cash,Conventional
Price history
| Date | Event | Price |
|---|---|---|
| 10/3/2025 | Sold | $650,000-2.3% |
Source: | ||
| 9/6/2025 | Pending sale | $665,000 |
Source: | ||
| 9/2/2025 | Listed for sale | $665,000+923.1% |
Source: | ||
| 1/30/2019 | Sold | $65,000-81.2% |
Source: | ||
| 11/9/2018 | Sold | $345,000-1.4% |
Source: | ||
Public tax history
| Year | Property taxes | Tax assessment |
|---|---|---|
| 2018 | $972 | $229,700 +16.2% |
| 2017 | $972 +0.8% | $197,600 +0.5% |
| 2016 | $965 +0.7% | $196,600 |
Find assessor info on the county website
Neighborhood: 27043
Nearby schools
GreatSchools rating
- 8/10Pinnacle ElementaryGrades: PK-5Distance: 2.5 mi
- 9/10Chestnut Grove MiddleGrades: 6-8Distance: 2.8 mi
- 7/10West Stokes HighGrades: 9-12Distance: 2.5 mi
Get pre-qualified for a loan
At Zillow Home Loans, we can pre-qualify you in as little as 5 minutes with no impact to your credit score.An equal housing lender. NMLS #10287.
