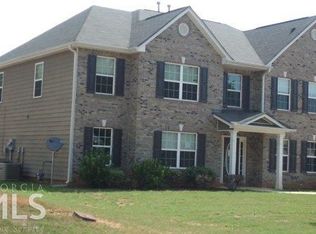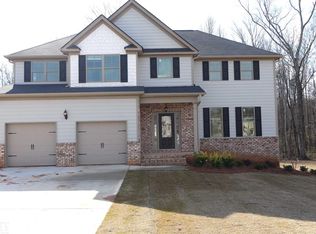Stunning 3 BR 2 BA home located in Fears Mill with access to community tennis courts and pool. New roof and more! This ranch style home has a guest bedroom and full bath, Living room, dining room, kitchen, and family room! This home also has a huge master bedroom & bath. The back yard has plenty of space for family events and more. This property also has a 2 car garage with automatic doors.
This property is off market, which means it's not currently listed for sale or rent on Zillow. This may be different from what's available on other websites or public sources.

